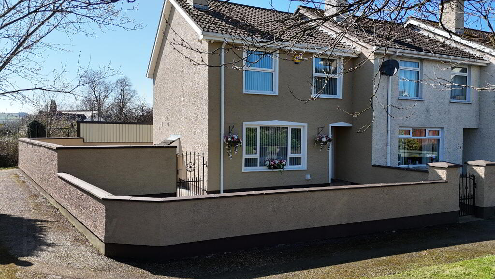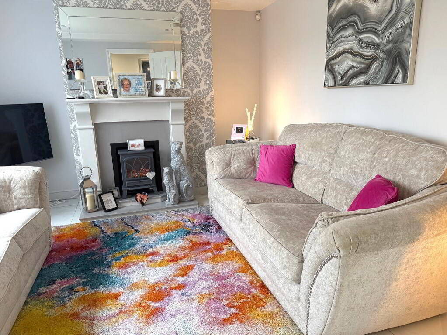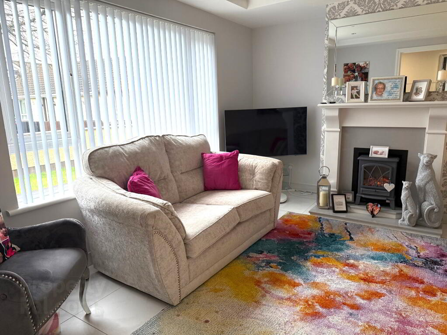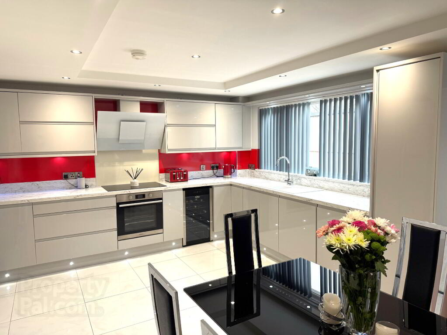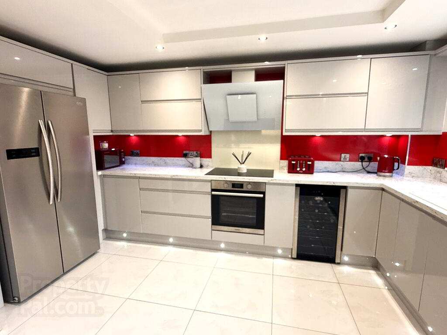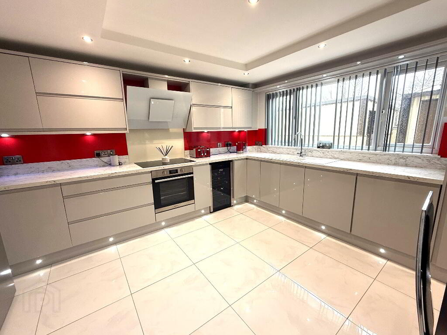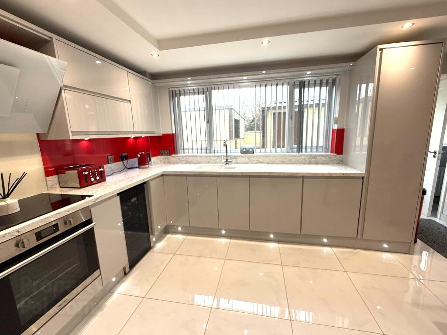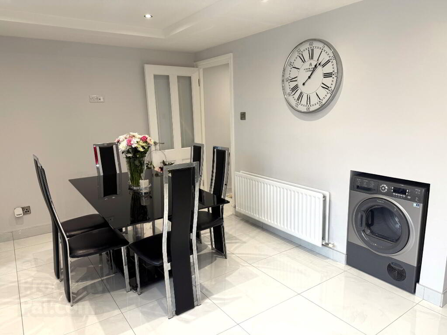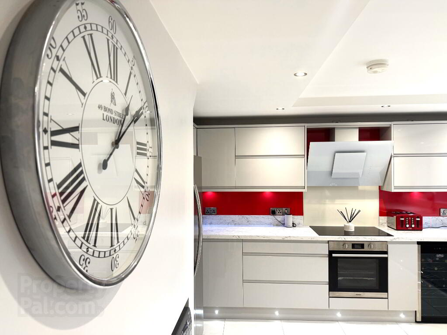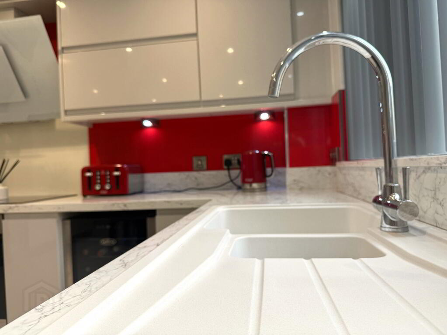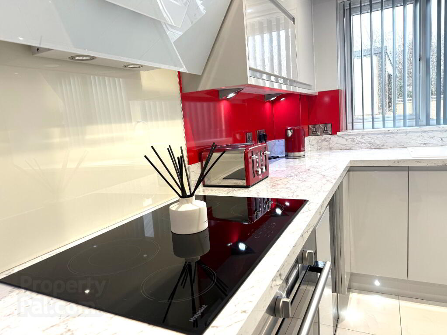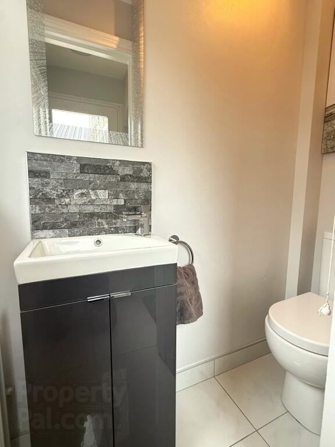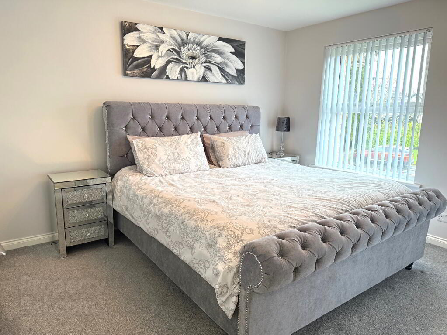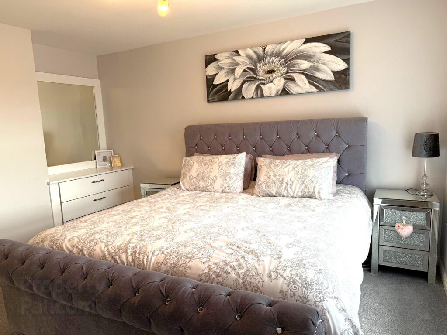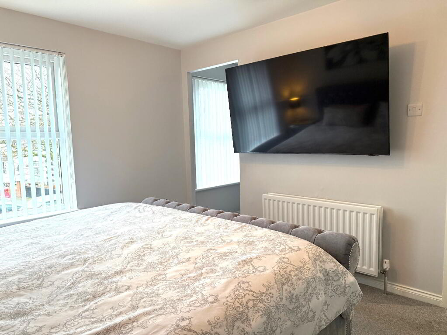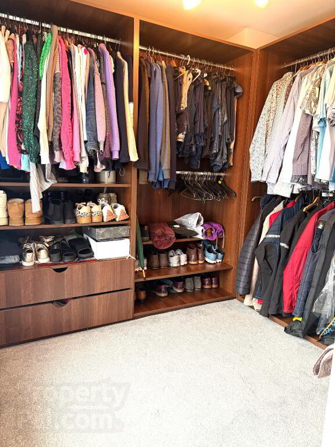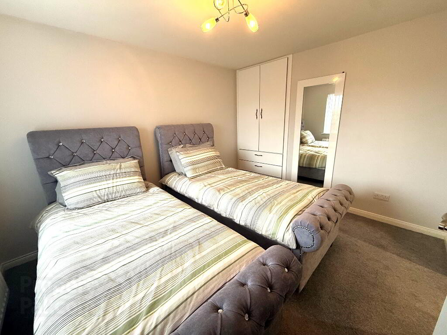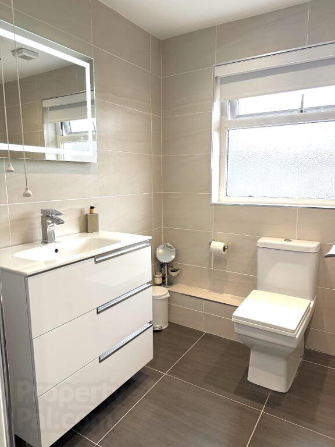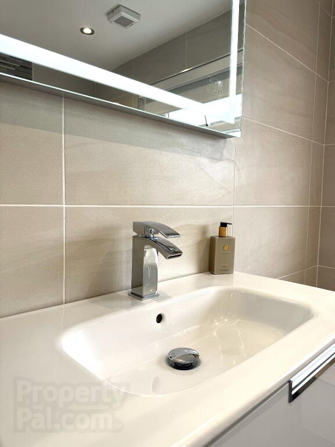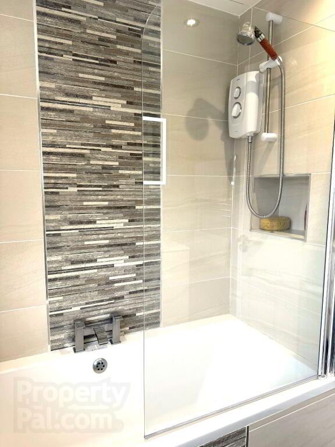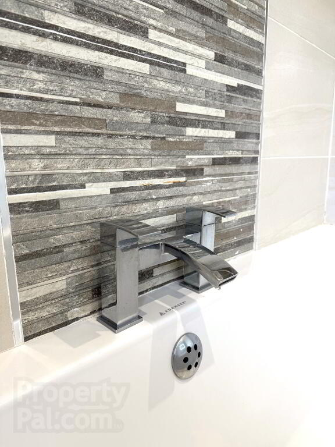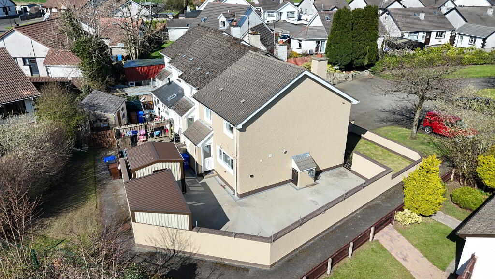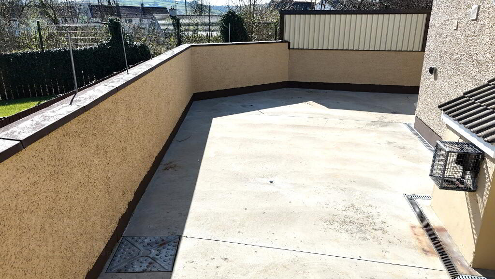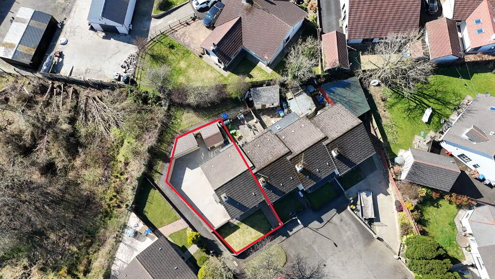
25 Beechmount, Feeny BT47 4TZ
3 Bed End-terrace House For Sale
Sale Agreed £129,950
Print additional images & map (disable to save ink)
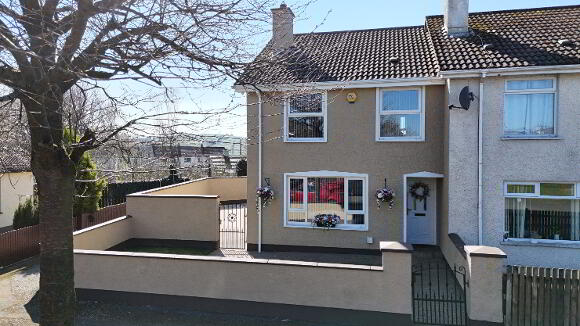
Telephone:
028 7774 0100View Online:
www.pmcdermottestateagents.com/1007619Key Information
| Address | 25 Beechmount, Feeny |
|---|---|
| Price | Last listed at Offers around £129,950 |
| Style | End-terrace House |
| Bedrooms | 3 |
| Receptions | 1 |
| Bathrooms | 2 |
| Heating | Oil |
| Status | Sale Agreed |
Additional Information
We are delighted to present this excellent 3 bedroom end terrace family home to the open market. It is located within the village of Feeny approximately 20 minutes drive from Derry city and only 5 minutes from Claudy and Dungiven and the new Derry to Belfast A6 road network.
The property has been completely refurbished in recent times and incorporates a very high quality finish with spacious family living accommodation.
It also benefits from a spacious private yard area. Interest in this property is expected to be high, so early viewing is recommended to avoid disappointment.
Features:
Beautiful end terrace family home
Upvc double glazed windows
Oil fired heating
High quality internal finish
Property has been fully refurbished in recent times
PVC vertical blinds throughout
Cavities pumped 2018
New boiler 2018
Power floated large rear yard area with private 5’ wall and boundary
PVC fascia and soffit
Accommodation:
Entrance Hall: Bright spacious entrance hallway, uPVC front door, down lighters, porcelain tiles.
Living Room: 13’5’’ x 11’7’’ Feature open fire with marble surround and hearth, fire also piped for gas, t.v. points, vertical blinds, downlighters.
Kitchen/Dining Area: 17’7’’ x 11’4’’ Fantastic range of eye and low level fitted kitchen units in a modern contemporary style finish incorporating ‘Blanco’ 1.5 bowl sink with mixer taps, ‘Hotpoint’ electric hob & ‘Hotpoint’ electric oven, ‘Hotpoint’ integrated dishwasher, ‘Belling’ American style fridge freezer. Coloured composite splashback between kitchen units, downlights to ceiling, porcelain tiles to floor, t.v. points, uPVC back door.
Ground Floor W.C. 5’6’’ x 2’3’’ Low flush w.c., wash hand basin with vanity unit, tiled splashback, porcelain tiles to floor.
1st Floor: Carpet to stairs and landing, low level lighting to stairs, built-in storage and shelved hot press.
Master Bedroom: 11’7’’ x 10’5’’ T.V. points, carpet
Bedroom 2: 11’4’’ x 9’9’’ Range of fitted bedroom furniture, t.v. points, carpet.
Bedroom 3: 8’7’ x 7’1’’ Originally a third bedroom, it is now used as a dressing room as part of the master suite. It can easily be returned to it’s former use as a bedroom. Carpet and upvc blinds.
Bathroom: 7’6’’ x 6’3’’ Suite includes low flush w.c. , wash hand basin with mixer taps and vanity unit, bath with electric shower over and glazed shower screen, heated towel rail, walls fully tiled, floor tiled, downlighters ‘LED’ blue tooth fitted wall mirror.
Exterior:
Garden area to the front laid in lawn. Large spacious power floated concrete yard to the rear and side. Boundaries are formed by garden walls which provide excellent privacy.
Metal Shed: 10’ x 10’
Covered and secure shed area for storage and oil tank.
-
P. McDermott Property & Mortgages

028 7774 0100

