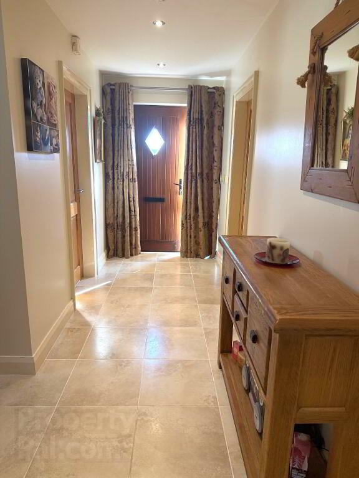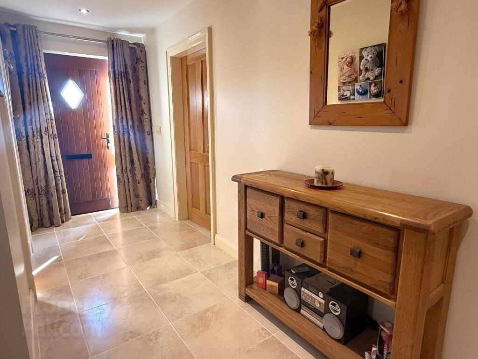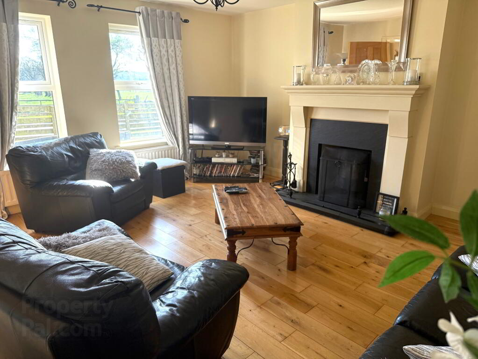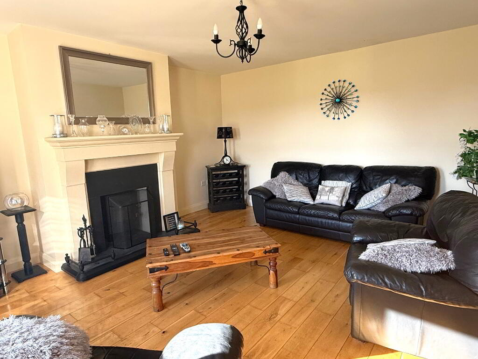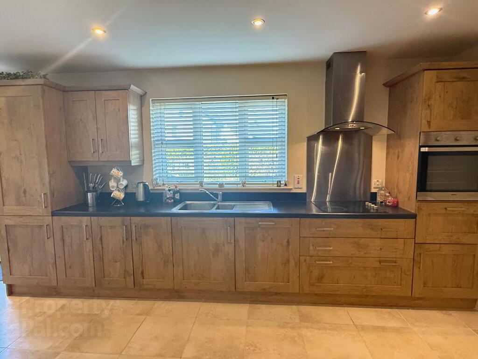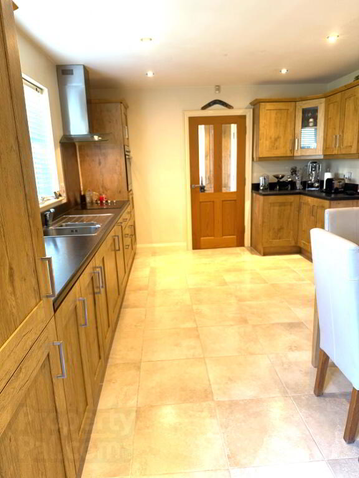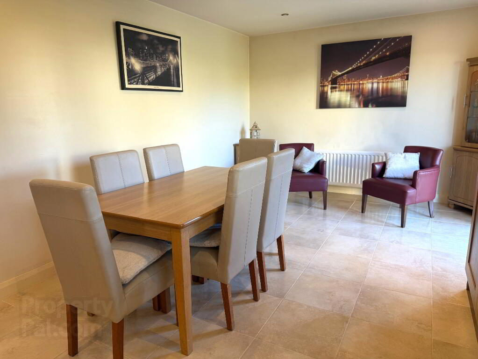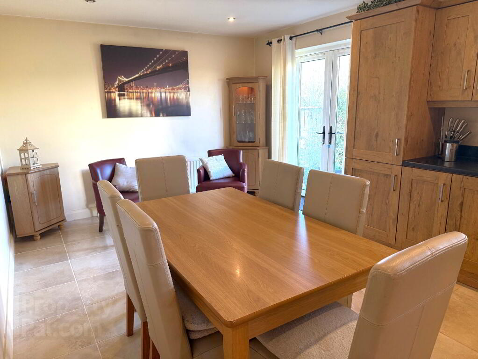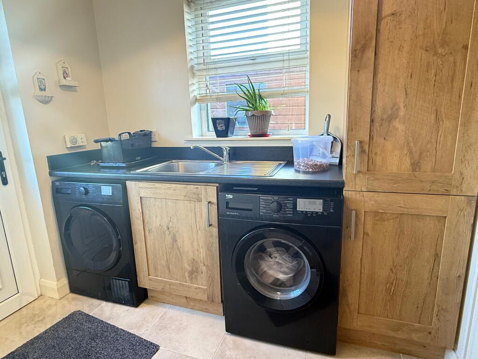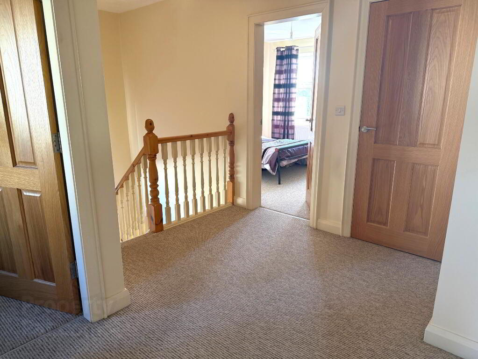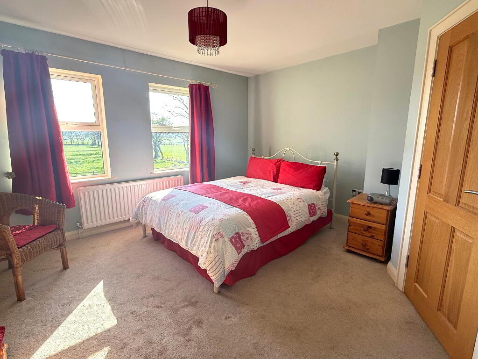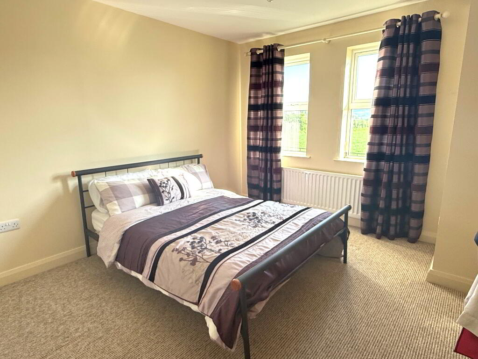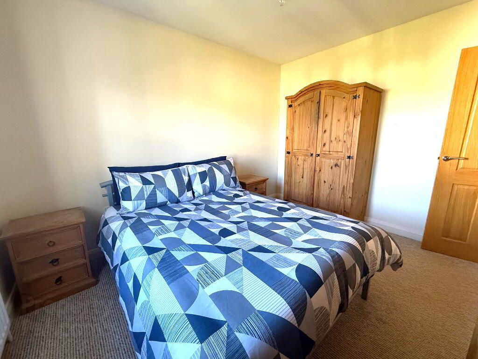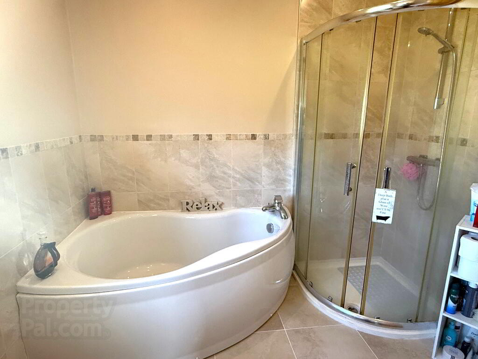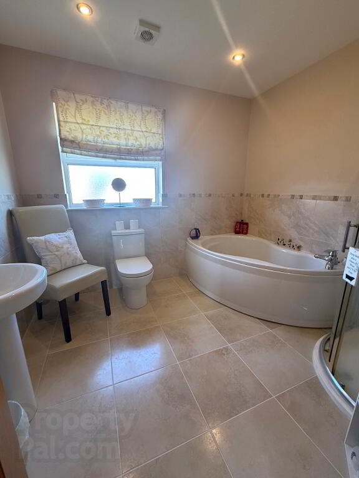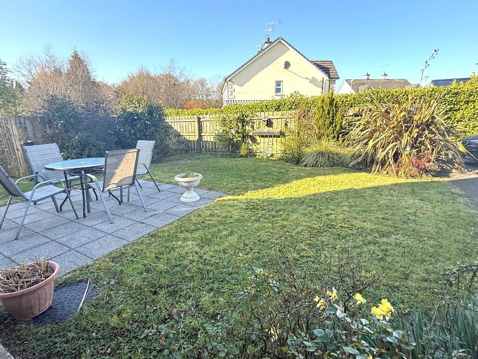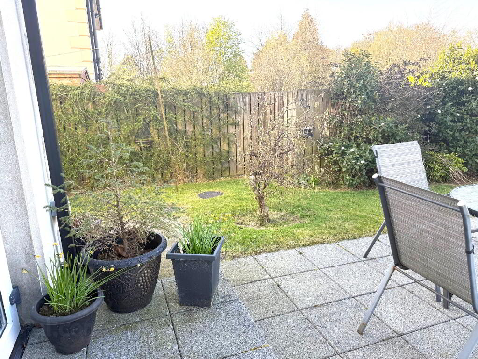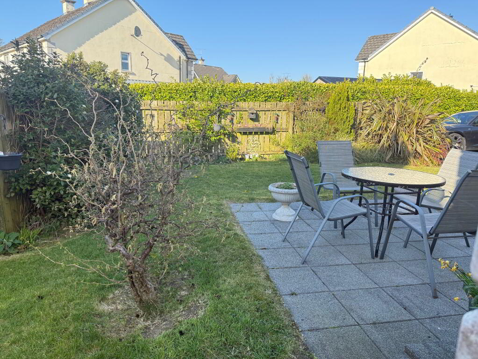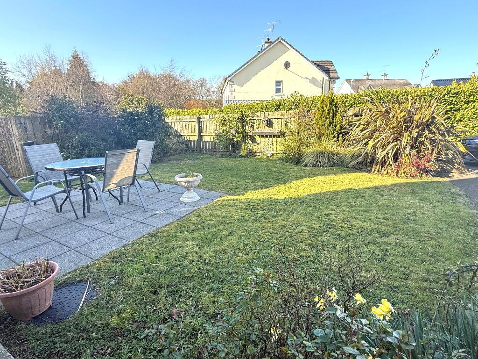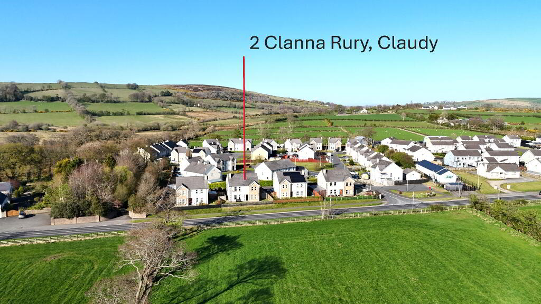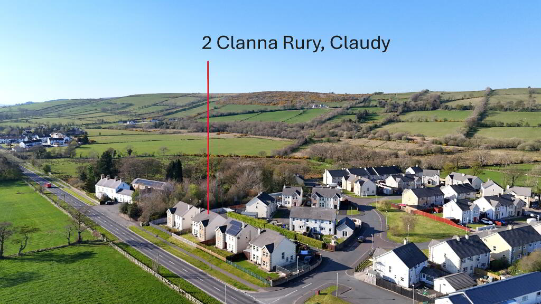
2 Clanna Rury, Claudy BT47 4FB
4 Bed Detached House For Sale
Sale Agreed £209,950
Print additional images & map (disable to save ink)
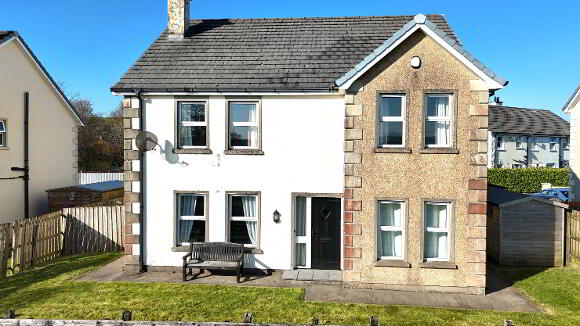
Telephone:
028 7774 0100View Online:
www.pmcdermottestateagents.com/1011103Key Information
| Address | 2 Clanna Rury, Claudy |
|---|---|
| Price | Last listed at Offers around £209,950 |
| Style | Detached House |
| Bedrooms | 4 |
| Receptions | 2 |
| Bathrooms | 3 |
| Heating | Oil |
| Size | 184 sq. metres |
| Status | Sale Agreed |
Additional Information
We are delighted to bring to the market this excellent detached 4 bedroom family home. Located just outside Claudy and approximately 15 minutes drive from Derry city, this home offers a great mix of modern living and a beautiful rural countryside setting. Early viewing is recommended to avoid disappointment
Features:
Large detached family home
Peaceful rural setting, yet only 15 minutes from Derry city
4 Spacious bedrooms, 3 bathrooms, 2 reception
Oil fired heating
Upvc double glazed windows
Tarmac driveway
Accommodation:
Entrance Hall: Bright spacious entrance hall hardwood front door and sidelight, tiled floor, storage under stairs, downlighters.
Living Room: 15’7’’ x 14’ 4’ Feature wood burning stove, slate hearth and stone effect fireplace, solid wooden floor, t.v. points.
Lounge: 11’7’’ 9’5’’ Solid wooden floor. This is a second reception room which can be used as a guest bedroom, an office/study or a play room.
Kitchen/Dining Area: 23’2’’ x 11’8’’ Excellent range pf eye and low level fitted kitchen units in an oak finish and incorporating 11/2 bowl stainless steel sink with mixer taps, Beko electric hob and oven, ‘Baumatic’ integrated dishwasher, patio doors leading to rear garden area, tiled floor and down lighters.
Utility Room: 7’8’’ x 5’8’’ Eye and low level kitchen units, stainless steel sink with mixer taps, plumbed for washing machine, uPVC back door, tiled floor.
Ground floor w.c.: 5’6’’ x 3’3’’ Low flush w.c., pedestal wash hand basin, tiled splashback and tiled floor.
First Floor: Carpet to stairs and landing, shelved hotpress.
Master Bedroom: 13’10’’ x 12’4’’ Carpet, fitted wardrobe.
Ensuite: 9’9’’ x’5’7’’ Low flush w.c., pedestal wash hand basin, electric shower and fully tiled shower cubicle, tiled floor, downlighters.
Bedroom 2: 13’2’’ x 11’6’’ Carpet
Bedroom 3: 11’6’’ x 9’ 8’’ Carpet
Bedroom 4: 11’6’’ x 9’8’’ Carpet
Main Bathroom: 9’2’’ x 8’3’’ Suite includes low flush w.c., pedestal wash hand basin, corner bath with mixer taps, mains power shower, fully tiled shower cubicle with glazed shower enclosure.
Exterior: Front and rear gardens laid in lawn and planted with mature shrubs
Boundaries defined by fencing
Tarmac driveway provides secure off road parking.
-
P. McDermott Property & Mortgages

028 7774 0100

