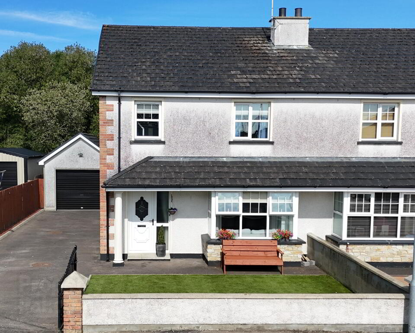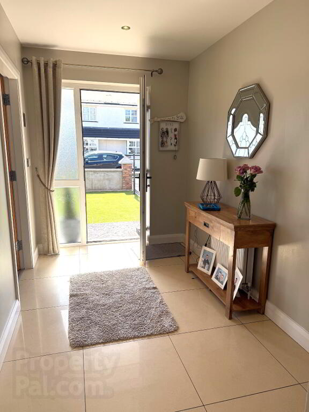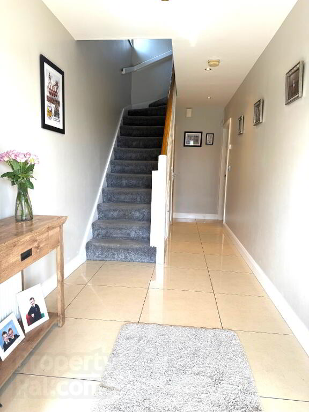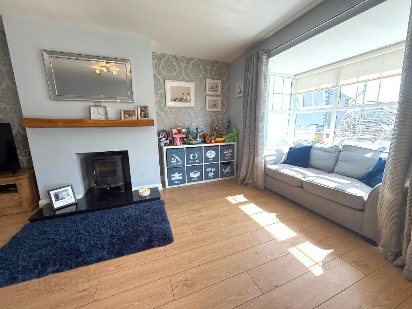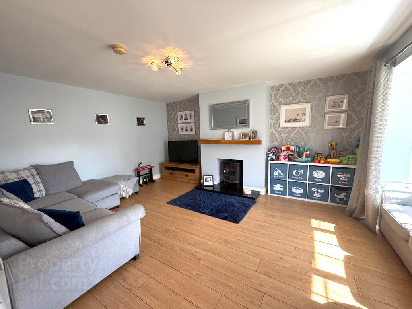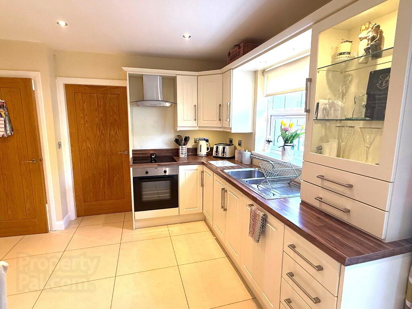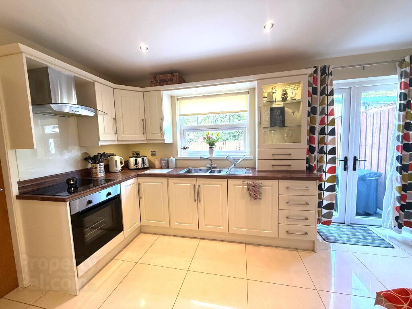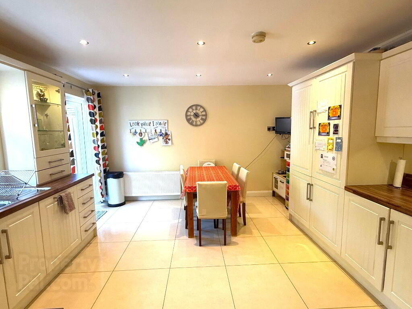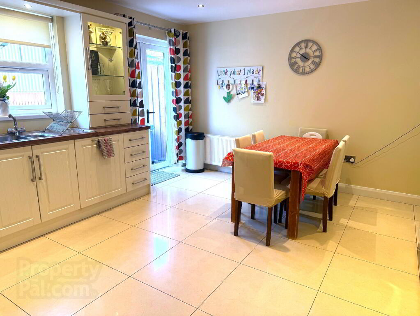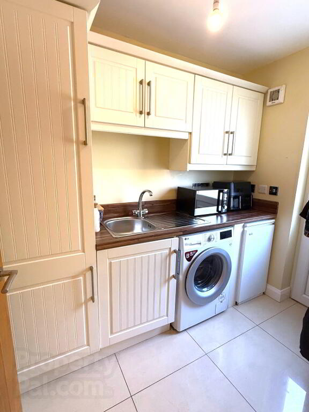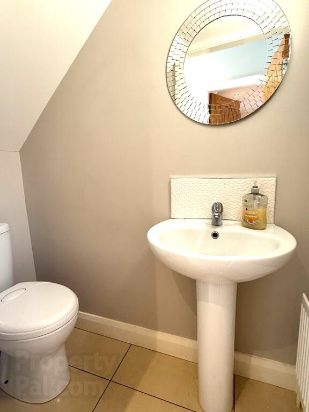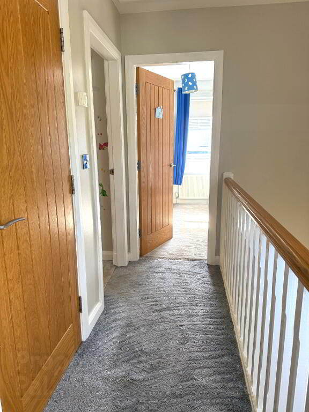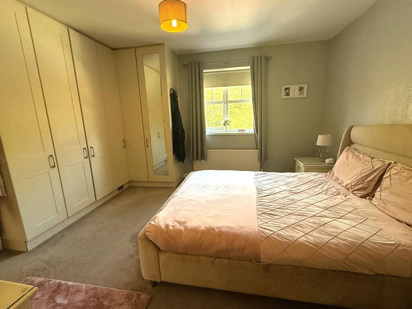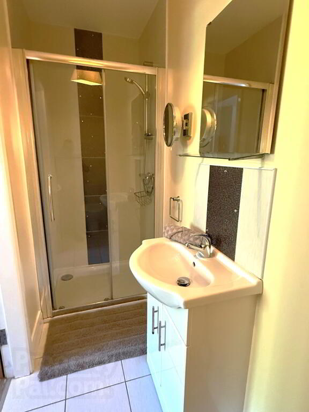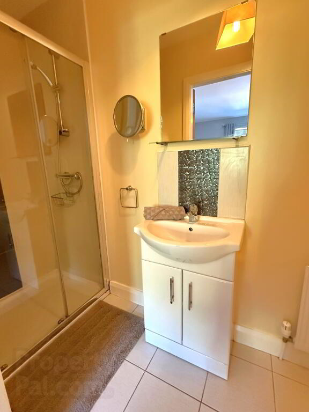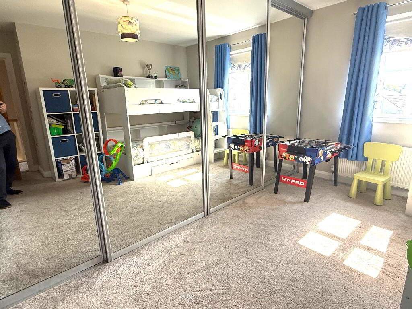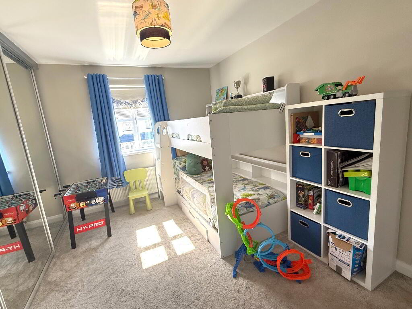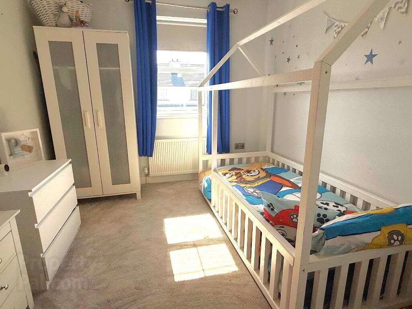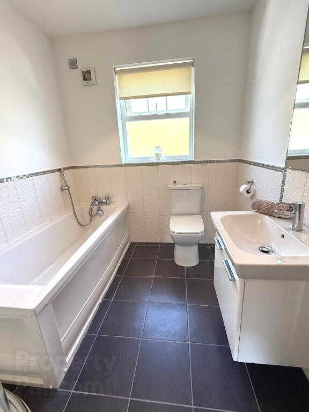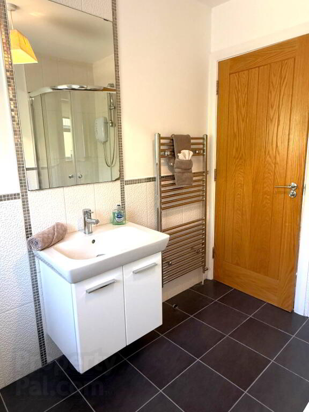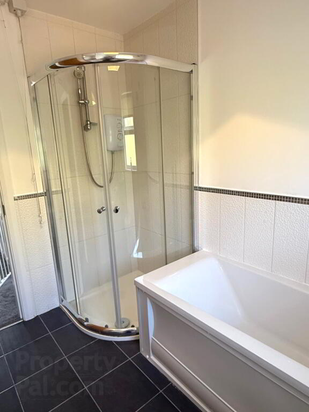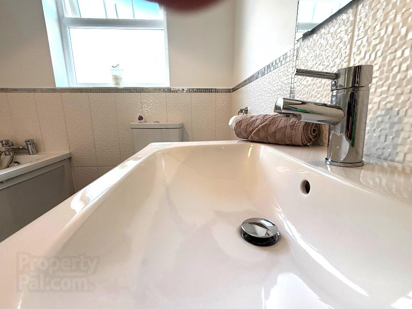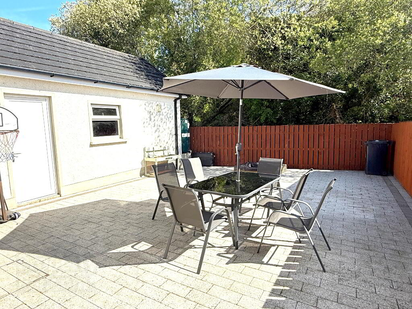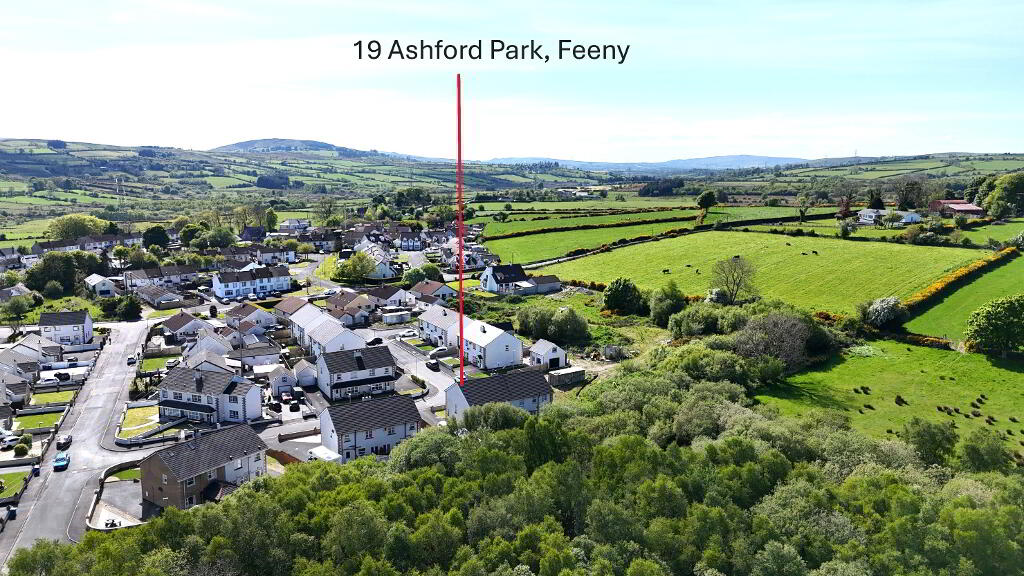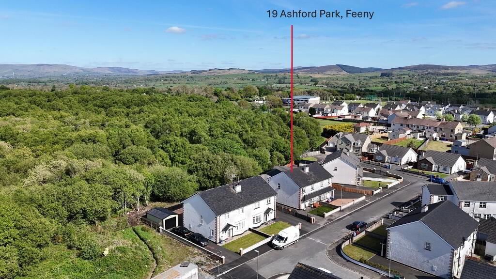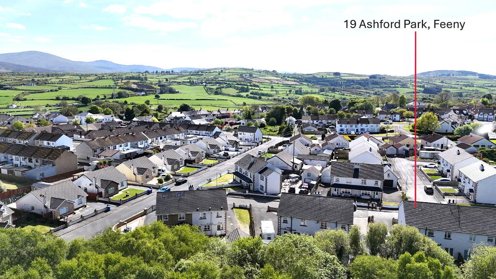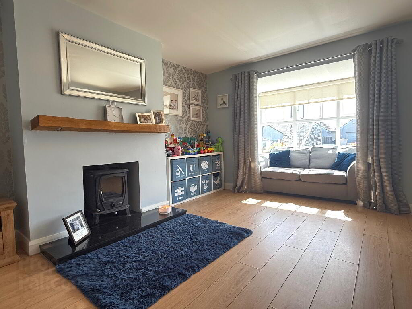
19 Ashford Park, Feeny BT47 4SY
3 Bed Semi-detached House For Sale
SOLD
Print additional images & map (disable to save ink)
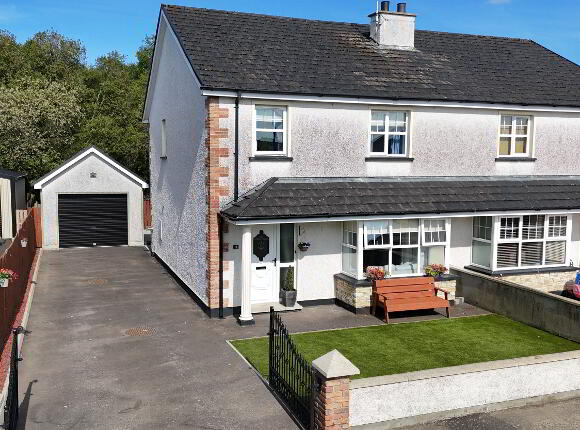
Telephone:
028 7774 0100View Online:
www.pmcdermottestateagents.com/1014685Key Information
| Address | 19 Ashford Park, Feeny |
|---|---|
| Style | Semi-detached House |
| Bedrooms | 3 |
| Receptions | 1 |
| Bathrooms | 3 |
| Heating | Oil |
| Status | Sold |
Additional Information
We are delighted to bring to the market this generous semi-detached home located in the ever popular Ashford Park development in Feeny. Ashford Park has long been recognised as a quality development within close proximity to all local amenities and is only 15 – 20 minutes from Derry city and only 5 minutes from the new Derry to Belfast A6 road network.
Inside the property features a bright and welcoming lounge, a modern kitchen and dining area with utility room and a ground floor WC. On the first floor are 3 bedrooms, an en-suite and a main bathroom.
Outside you will find a very well kept front garden area and a private and spacious patio area to the rear. It has a private tarmac driveway which provides secure off road parking and a large detached garage.
All in all, this property offers an excellent quality finish, comfort, efficiency and a great location
Features:
Excellent modern 3 bedroom family home.
3 bedrooms, 1 reception room, 3 bathrooms
Quality finish both inside and out.
Lounge with wood burning stove
Master bedroom with en-suite
Detached garage
Tarmac driveway
uPVC double glazed windows
Oil fired heating
Within easy walking distance of all local amenities.
Entrance Hall : Bright spacious entrance hall, uPVC front door and sidelight, porcelain tiles, downlighters.
Living Room: 16’1’’ x 13’6’’ Feature wood burning stove with oak mantle and tiled hearth, bay window provides excellent additional space, roller blinds, laminate wood floor, t.v. points.
Kitchen/Dining Room: 14’5’’ x 13’5’’ Excellent range of eye and low level fitted kitchen units incorporating 1.5 bowl stainless steel sink with mixer taps, ‘Zanussi’ hob and oven, ‘Kenwood’ integrated dishwasher, ‘Beko’ integrated fridge freezer, larder unit with fitted pull and slide shelving, downlighterS, patio doors leading to rear patio area, porcelain tiles, t.v. points.
Utility Room: 8’2’’ x 5’5’’ Range of eye and low level fitted kitchen units with stainless steel sink with mixer taps, plumbed for washing machine, porcelain tiled floor, uPVC back door.
Ground floor w.c.: 5’5’’ x 2’7’’ Low flush w.c. and pedestal wash hand basin, porcelain tiled floor, tiled splash back.
First Floor: Shelved hotpress, carpets to stairs and landing.
Master Bedroom: 13’3’’ x 12’1’’ Range of fitted bedroom furniture, carpets, roller blinds.
Ensuite: 10’2’’ x 3’3’’ Low flush w.c., pedestal wash hand basin with vanity unit, mains power shower and glazed shower door, tiled floor.
Bedroom 2: 13’8’’ x 9’4’’ Range of mirrored slide-robes, carpet, roller blinds.
Bedroom 3: 8’8’’ x 9’9’’ carpet, roller blinds.
Bathroom: 8’7’’ x 6’8’’ Suite includes low flush w.c., wash hand basin with floating vanity unit, bath with mixer taps and shower attachment, electric shower with glazed shower enclosure, heated towel rail, walls half tiled, floor tiled.
Detached Garage: 20’5’’ x 11’9’’ Roller shutter door, pedestrian access door, power points and lighting.
Exterior: Front garden laid with artificial grass
Spacious paved patio area to the rear
Ornate double gates lead to private tarmac driveway
Boundaries to the rear defined with high timber fencing
Outside tap
Exterior lighting
-
P. McDermott Property & Mortgages

028 7774 0100

