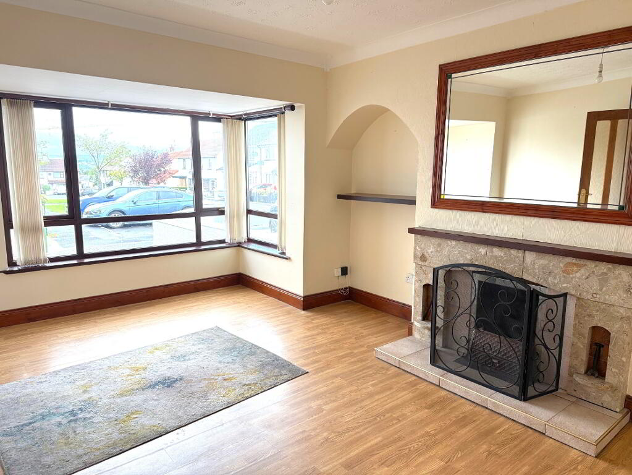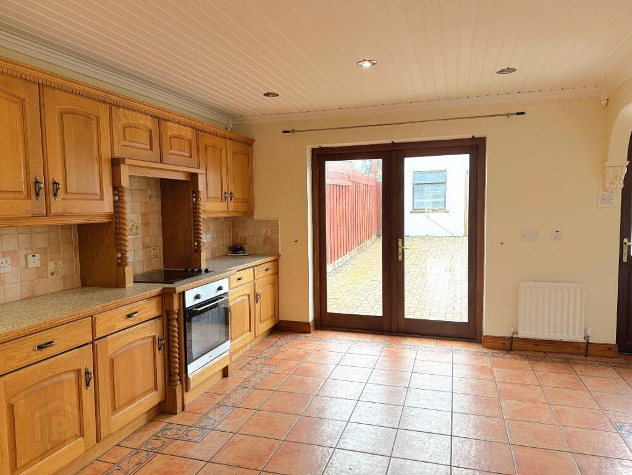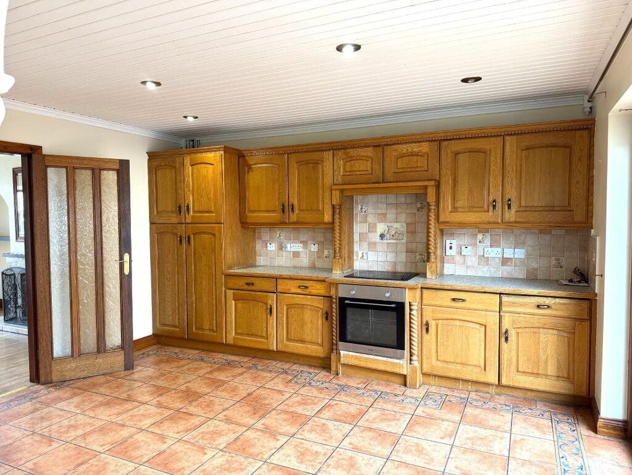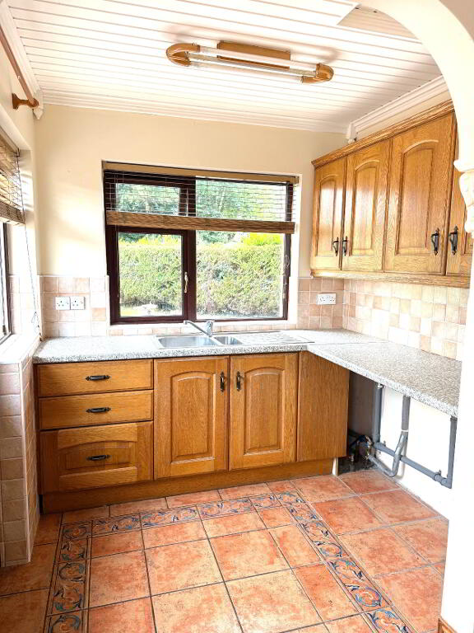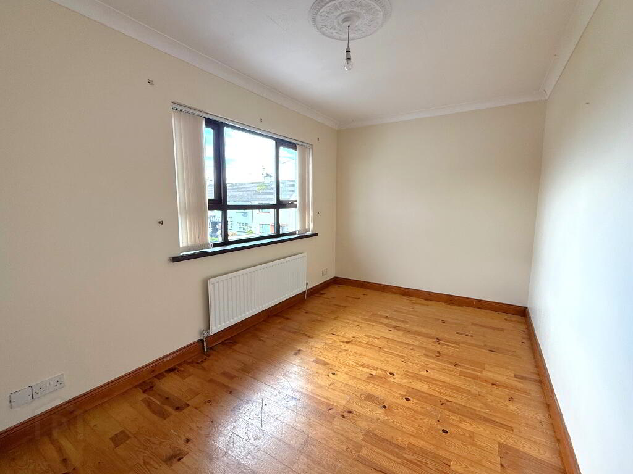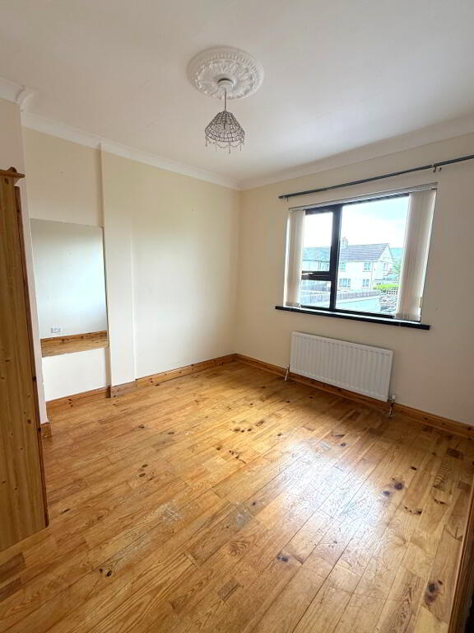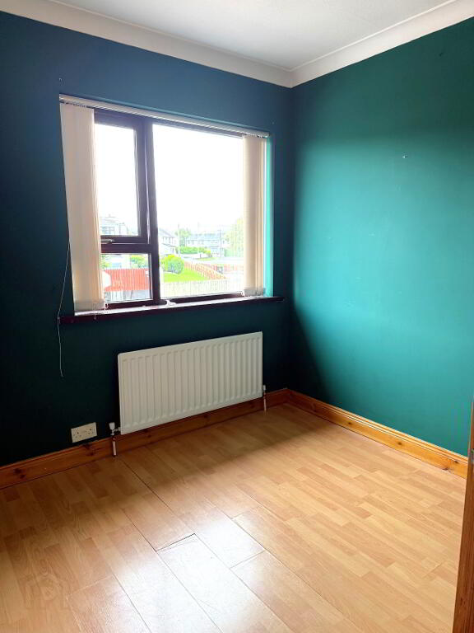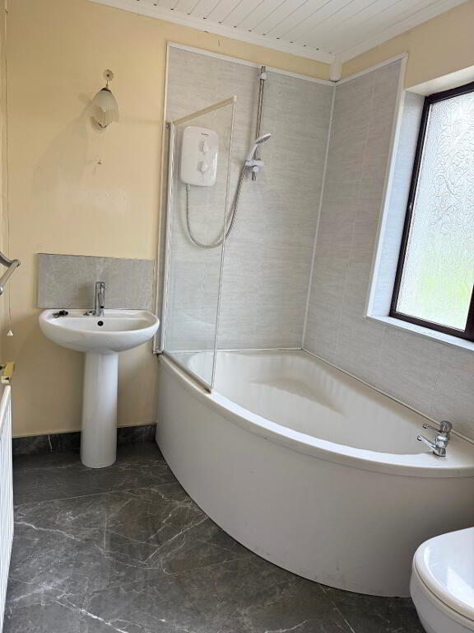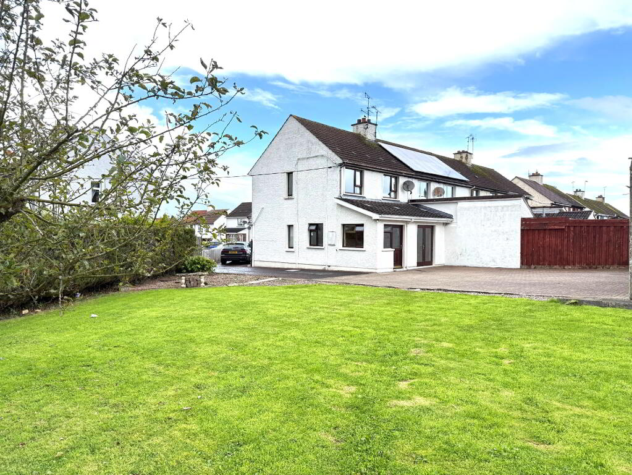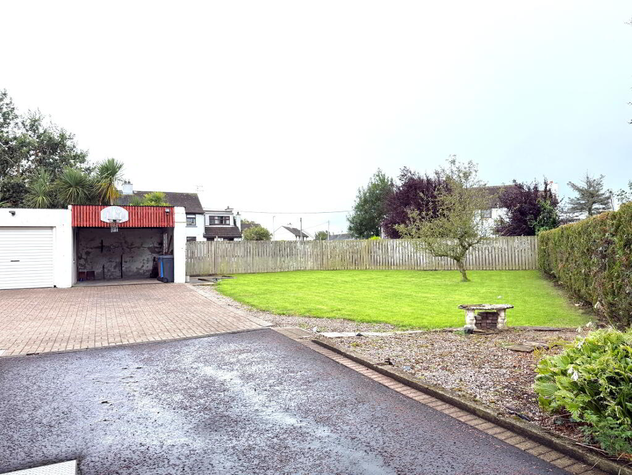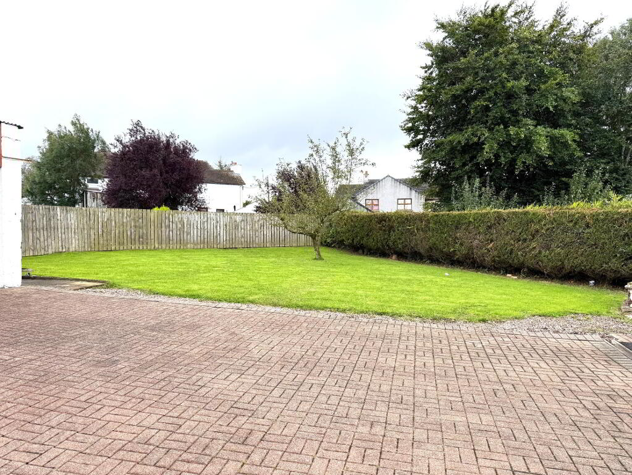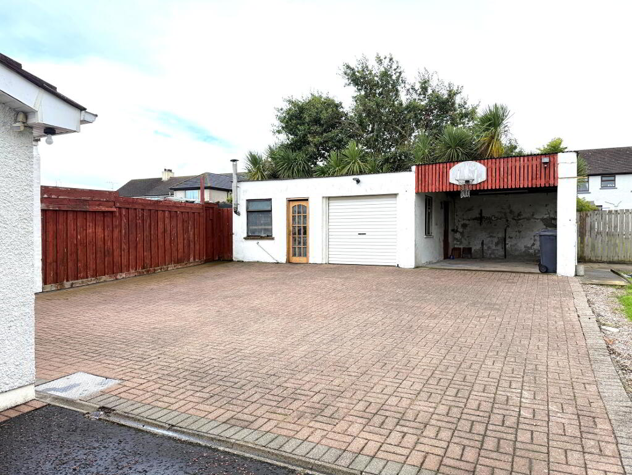
58 Mitchel Park, Dungiven BT47 4LW
3 Bed End-terrace House For Sale
Sale Agreed £135,000
Print additional images & map (disable to save ink)
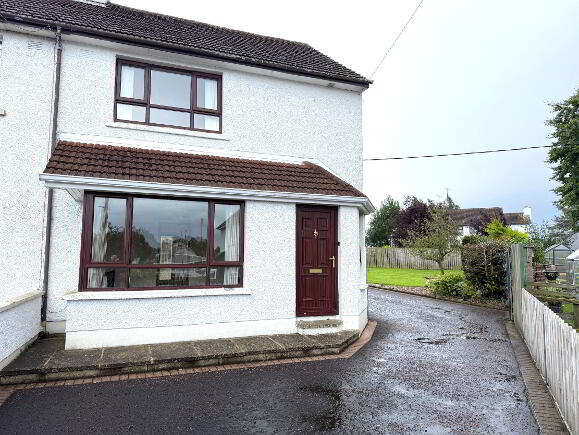
Telephone:
028 7774 0100View Online:
www.pmcdermottestateagents.com/1038096Key Information
| Address | 58 Mitchel Park, Dungiven |
|---|---|
| Price | Last listed at Offers over £135,000 |
| Style | End-terrace House |
| Bedrooms | 3 |
| Receptions | 1 |
| Bathrooms | 1 |
| Heating | Oil |
| EPC Rating | E46/C70 |
| Status | Sale Agreed |
Additional Information
We are delighted to bring to the market this 3 bedroom end terrace property very conveniently located just off Station Rd. It is within easy walking distance of all local amenities including shops, schools and public transport links. This is not your typical terraced property. It has it’s own private driveway leading to a rear yard which is capable of providing parking for multiple vehicles. It has a double garage and a large garden area.
It really must be viewed to appreciate what it has to offer.
Features:
3 bedroom family home with double garage and large garden area
Open plan kitchen/ dining area
Dual heating- Oil fired and solid fuel back boiler
Upvc double glazed windows
Convenient location
Double garage
Accommodation:
Entrance Hall: Upvc front door, tiled floor and storage under stairs.
Living Room: 16’ 10’’ x 11’ 7’’ Feature open fire with back boiler, tiled surround and tiled hearth, laminate wooden floor, TV points, bay window with vertical blinds.
Kitchen / dining area: 14’ 1’’ x 12’ 2’’ Range of eye and low level fitted kitchen units with electric hob and oven. Walls tiled between kitchen units and floor tiled. Patio doors leading to rear yard and garden area, downlighters, integrated fridge and freezer.
Utility Space: 7’ 3’’ x 6’ 1’’ Eye and low level fitted kitchen units, 1 ½ bowl stainless steel sink with mixer taps, walls tiled between kitchen units, floor tiled.
Bathroom: 7’ 6’’ x 6’ 2’’ Suite includes low flush WC, wash hand basin with mixer taps, corner bath with shower over bath and glazed shower panel. Walls part tiled, floor tiled.
Master Bedroom: 15’ 3’’ x 8’ 6’’ Wooden Floor, shower cubicle and vertical blinds
Bedroom 2: 10’ 8’’ x 9’ 7’’ Wooden Floor and vertical blinds
Bedroom 3: 8’ 7’’ x 7’7’’ Wooden Floor and vertical blinds
Exterior: Asphalt driveway and spacious rear yard with large garden area.
Double garage: 34’ 3’’ x 18’ 4’’ Power points and lighting, roller door and pedestrian access door.
-
P. McDermott Property & Mortgages

028 7774 0100

