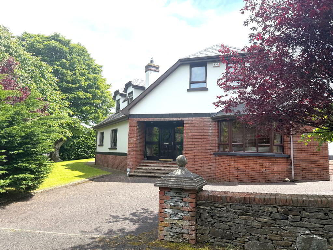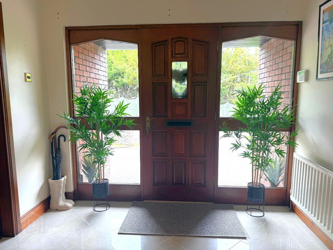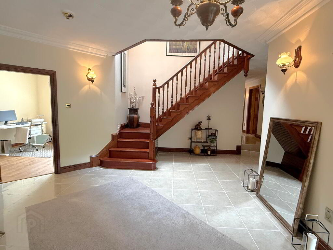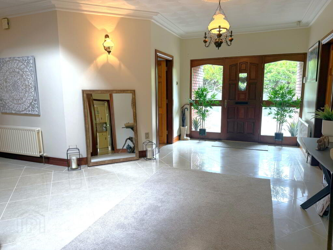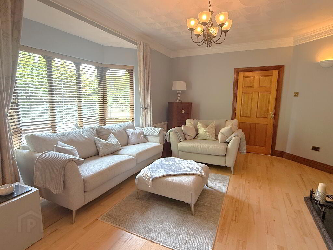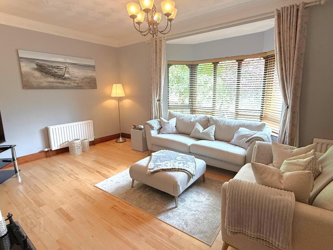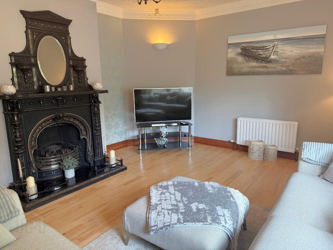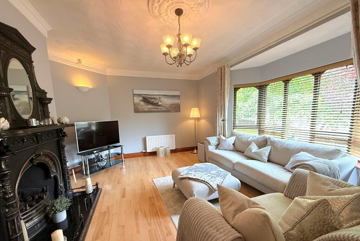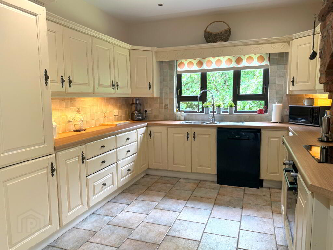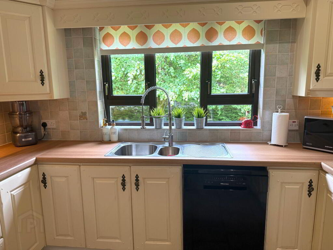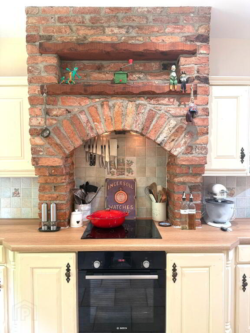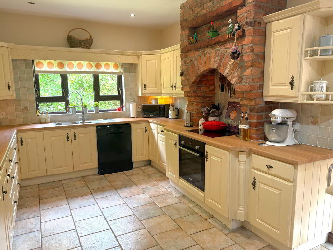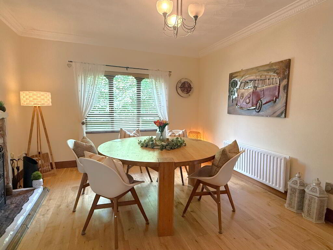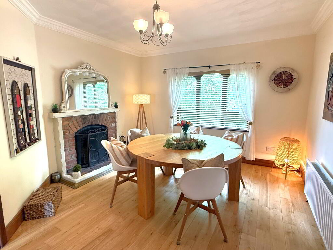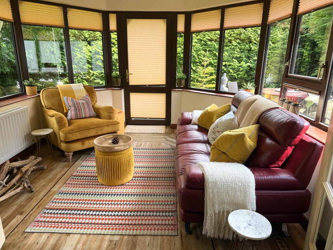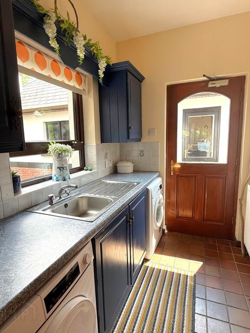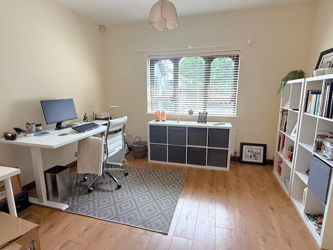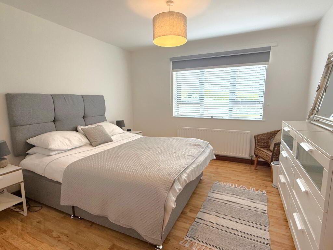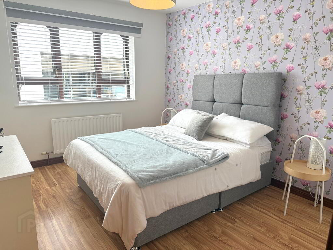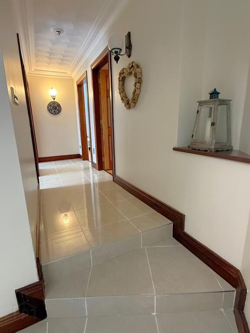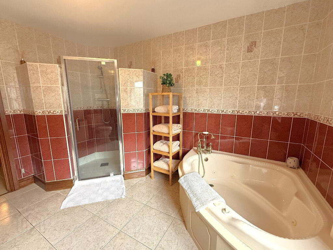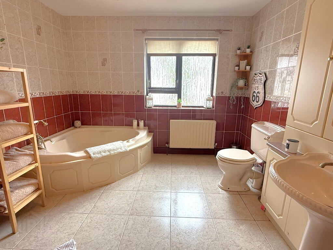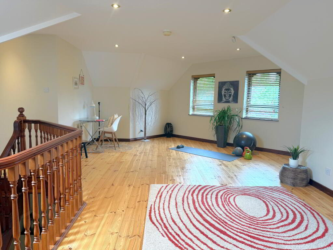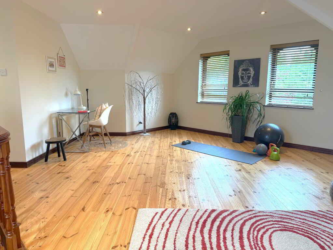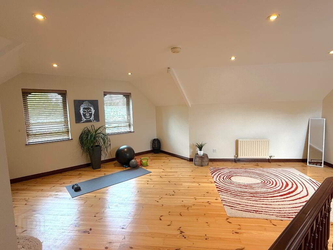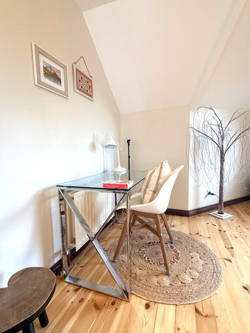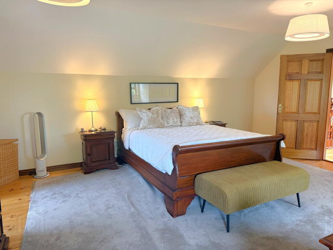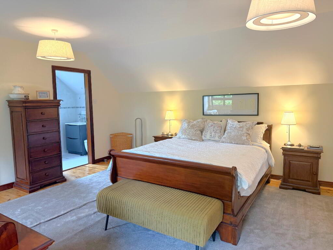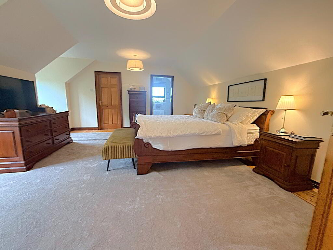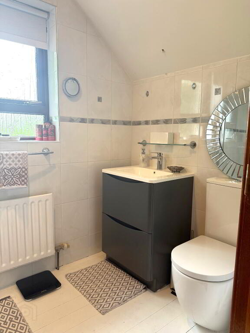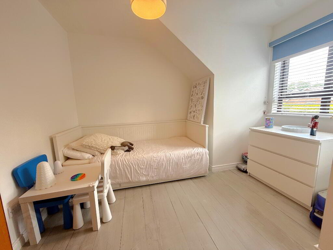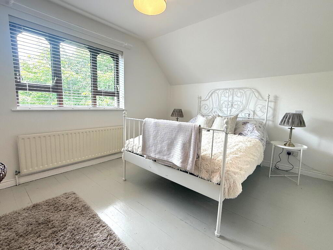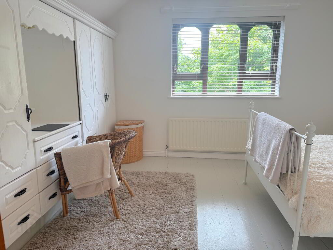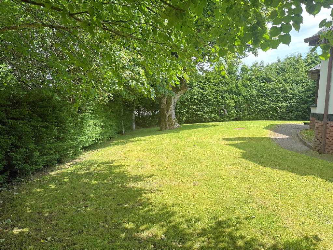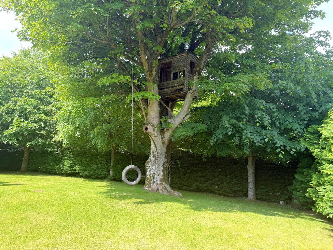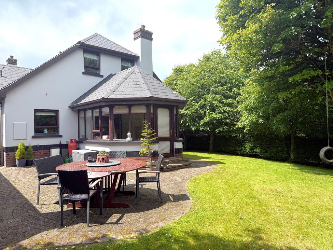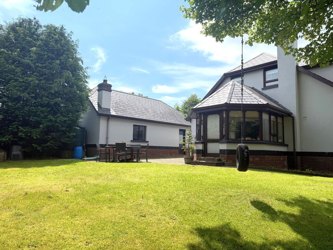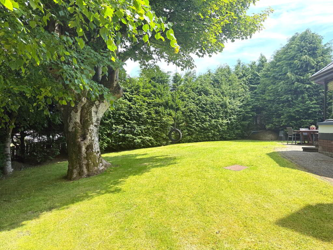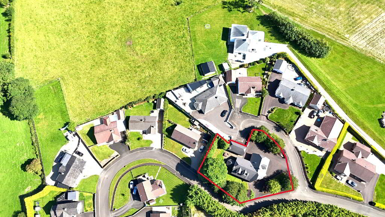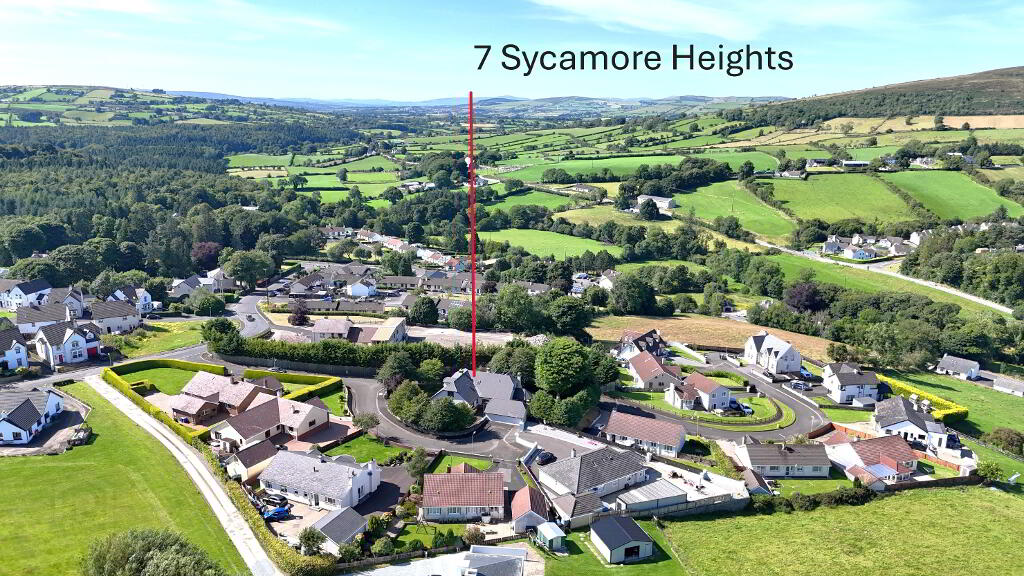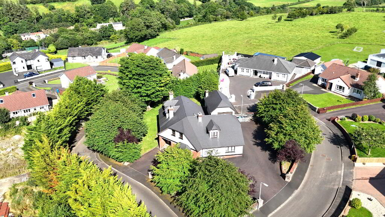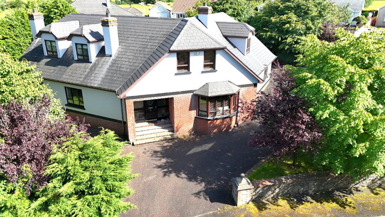
7 Sycamore Heights, Park, Claudy BT47 4BW
5 Bed Detached Chalet Bungalow For Sale
Offers around £324,950
Print additional images & map (disable to save ink)
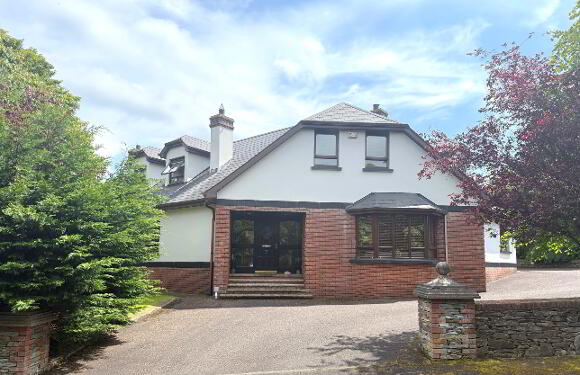
Telephone:
028 7774 0100View Online:
www.pmcdermottestateagents.com/1041574Key Information
| Address | 7 Sycamore Heights, Park, Claudy |
|---|---|
| Price | Offers around £324,950 |
| Style | Detached Chalet Bungalow |
| Bedrooms | 5 |
| Receptions | 4 |
| Bathrooms | 4 |
| Heating | Oil |
| Size | 3,100 sq. feet |
| Status | For sale |
Additional Information
We are delighted to bring to the market this superb detached family home situated in the heart of the picturesque rural village of Park. It is only 10 minutes from Claudy and 20 minutes from Derry city but sits in the heart of the beautiful Sperrin mountains. Very seldom does a property of this size and quality come to the market. Overall it extends to just under 3,100 sq. feet and accommodation includes living room, spacious kitchen and dining area, sun room, WC, utility room, main bathroom, 2 x double bedrooms and large office on the ground floor, with a spacious open plan landing, master bedroom, en suite , 2 x bedrooms and a shower room on the first floor.
Features
Beautiful detached home in the heart of a rural country village
Only 20 minutes from Derry city
5 Bedrooms, 4 bathrooms
3 Receptions and large office/study
Large private and mature gardens
Detached garage
High quality finish
Oil fired heating
Accommodation
Entrance Hall: 21’ 3’’ x 9’ 10’’ Large spacious entrance hall with hardwood front door and sidelights, tiled floor, wall lights and decorative coving to ceiling, cloaks, walk-in laundry room.
Living Room: 18’ 6’’ x 10’ 11’’ Feature gas fire with ornate surround and matching overmantle, tiled hearth, wood flooring, bay window, t.v. points, coving to ceiling, horizontal blinds, wall lights.
Kitchen: 20’ 2’’ x 10’ 11’’ Excellent range of eye and low level fitted kitchen units incorporating a 1.5 bowl stainless steel sink, ‘Samsung’ induction hob, ‘Bosch’ electric oven, ‘Hisense’ dishwasher, integrated fridge freezer, walls tiled between kitchen units, floor tiled, downlighters.
Dining area: 17’ 4’’ x 12’ 3’’ Feature open fire, wooden flooring, coving to ceiling and horizontal blinds
Utility room: 11’ 1’’ x 7’ 8’’ Range of eye and low level fitted kitchen units with stainless steel single drain sink and mixer taps, tiled splash back, tiled floor, hardwood back door.
Sunroom: 12’ 3’’ x 10’ 7’’ Vaulted ceiling with down lighters, fitted blinds, French doors connecting to kitchen.
Ground floor w.c.: 5’ 1’’ x 3’ 1’’ Low flush w.c., pedestal wash hand basin walls half tiled, floor tiled.
Walk in Storage: 11’ 3’’ x 11’ 3’’
Study/Office: 13’ 2’’ x 12’ 1’’ Wood floor, horizontal blinds.
Bedroom 2: 11’ 5’’ x 9’ 10’’ Built-in wardrobe, wood floor, horizontal blinds.
Bedroom 3: 11’ 9’’ x 11’ 3’’ Built-in wardrobe wood floor, horizontal blinds.
Bathroom: 11’ 5’’ x 9’ 10’’ suite includes low flush w.c.. pedestal wash hand basin with vanity unit, jacuzzi bath, walk-in shower with mains power shower, walls fully tiled, floor tiled.
1st Floor landing: 26’ 4’’ x 16’ 7’’ Large spacious open plan landing area, downlighters, horizontal blinds.
Master bedroom: 17’ 8’’ x 17’ 4’’ Wood floor, roller blinds. Walk-in Wardrobe: Shelved.
Ensuite: 8’ 2’’ x 5’ 1’’ Low flush w.c., wash hand basin with vanity unit, walk-in shower with mains power shower and glazed shower door, wood floor.
Bedroom 4: 14’ 1’’ x 9’ 10’’ Range of fitted wardrobe furniture, wood floor, horizontal blinds.
Bedroom 5: 12’ 9’’ x 8’ 10’’ Wood floor, horizontal blinds.
W.C.: 9’ 10’’ x 5’ 1’’ Low flush w.c., pedestal wash hand basin, mains power shower, wood floor, walls tiled.
Exterior: This property occupies a large spacious plot within the village and benefits from two entrances, a tarmac driveway to the front and a driveway to the rear and side. It has a large detached garage with roller door and pedestrian access, power points and lighting. It enjoys a spacious lawn and patio area with excellent privacy provided by mature trees and hedgerows.
-
P. McDermott Property & Mortgages

028 7774 0100

