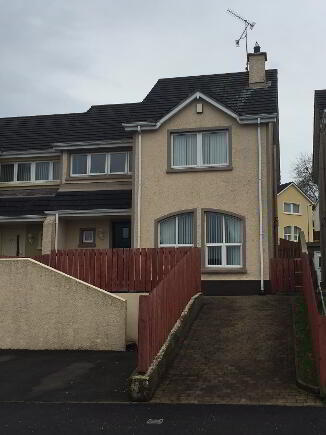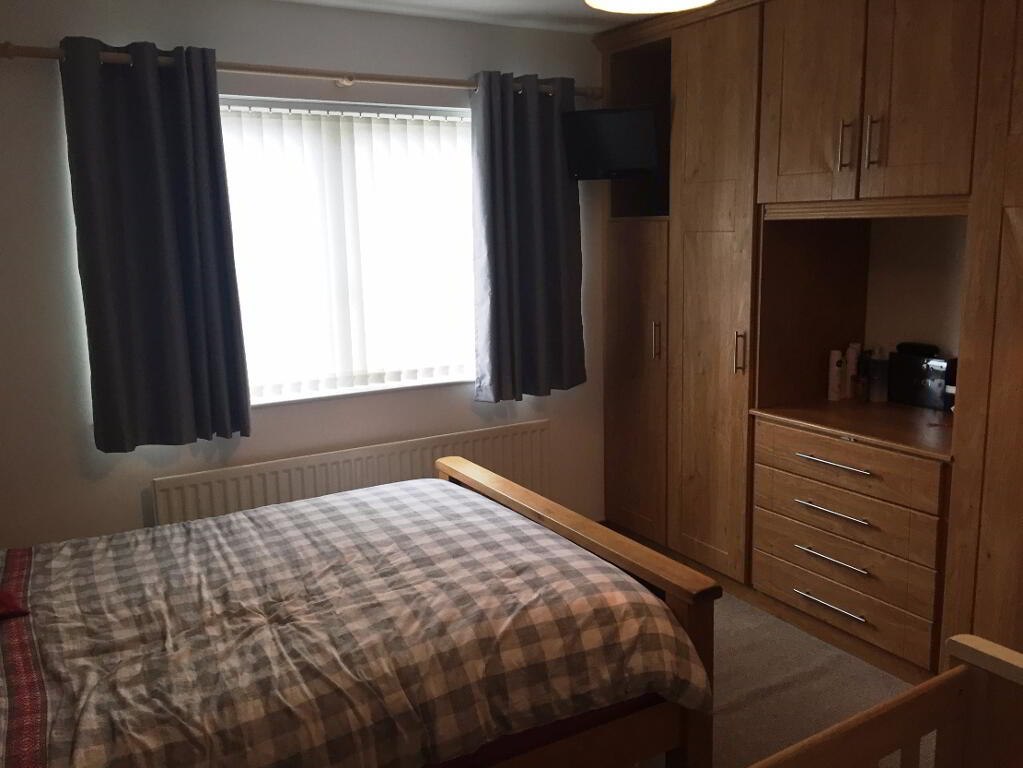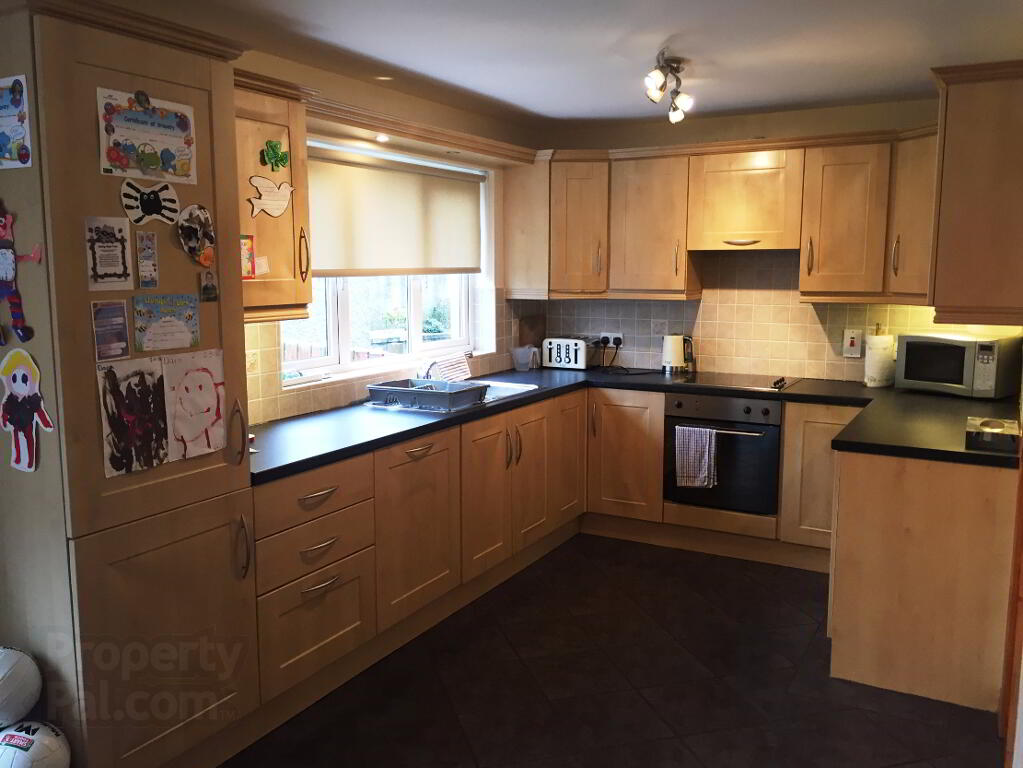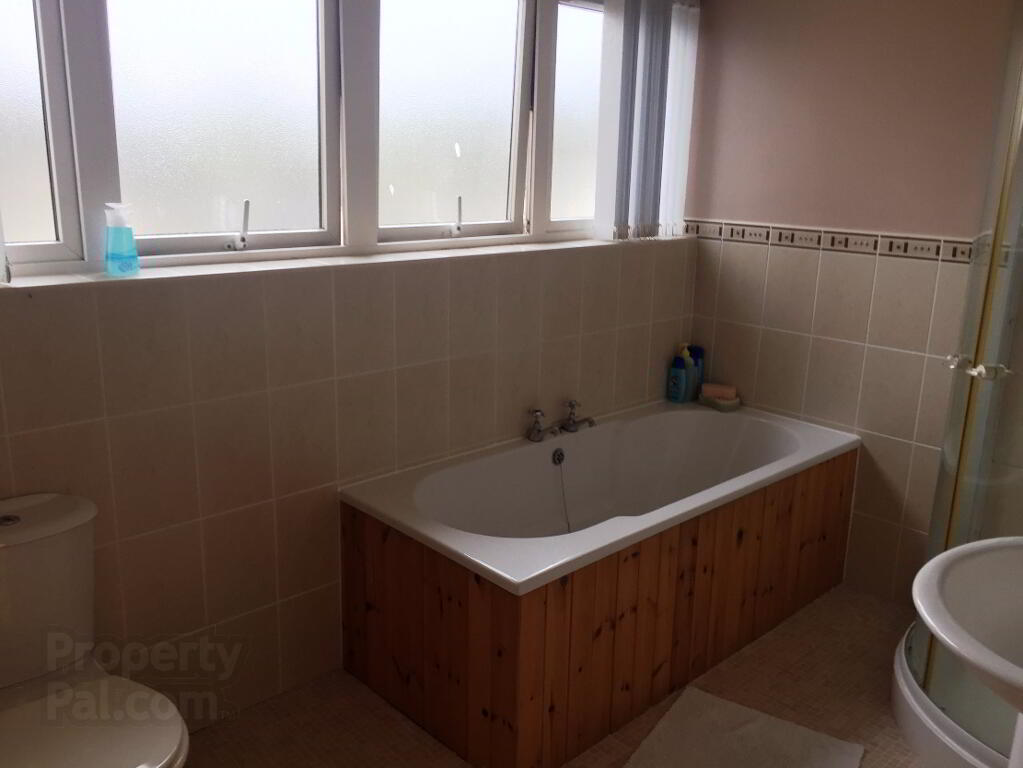
29b Bushfield Mill, Park, Claudy BT47 4UQ
3 Bed Semi-detached House For Sale
SOLD
Print additional images & map (disable to save ink)

Telephone:
028 7774 0100View Online:
www.pmcdermottestateagents.com/435433Key Information
| Address | 29b Bushfield Mill, Park, Claudy |
|---|---|
| Style | Semi-detached House |
| Bedrooms | 3 |
| Receptions | 1 |
| Bathrooms | 3 |
| Heating | Oil |
| EPC Rating | D62/D68 (CO2: E54/D61) |
| Status | Sold |
Additional Information
Attractive 3 bedroom semi-detached house in the village of Park. It is well maintained both internally
and externally and is within walking distance of all local amenities. It is well located and within 10
minutes commute of Claudy and 20 minutes from Derry. This is suitable for both the first time buyer
and also the investor.
Additional Features:
- 3 Spacious Bedrooms
- Oil Fired Central Heating
- UPVC Double Glazed Windows
- Well Finished Internally
Entrance Hall: Hardwood front door with 5 point locking system. Telephone point. Tiled floor. Cloaks and storage under stairs.
Living Room: 14’8 x 12’5 Feature open fire with cast iron surround and tiled hearth. Laminate wooden floor. TV points.
Kitchen/ Dining: 23’4 x 9’9 Range of eye and low level fitted kitchen units in a Beech ‘shaker’ style finish, incorporating 1 ½ bowl stainless steel single drainer sink with mixer taps and pelmet with down lighters. ‘Whirlpool’ electric hob and oven. ‘Candy’ integrated fridge-freezer. Walls tiled between kitchen
units. Patio doors leading to rear garden. TV point.
Utility Room: 5’10 x 9’5 Range of low level fitted kitchen units, plumbed for washing machine. Walls tiled above work-top. Floor tiled. UPVC back door.
Ground Floor w.c: 3’10 x 6’8 Low flush wc, pedestal wash hand basin and tiled floor.
1st Floor Landing: Carpet to stairs and landing. Shelved hotpress.
Master Bedroom: 12’9 x 12’5 Range of fitted bedroom furniture in an oak finish. Carpet. TV point.
En Suite: 6’8 x 8’5 (at widest point) Suite includes low flush wc, pedestal wash hand basin, electric shower.
Bedroom 2: 9’9 x 10’2 Carpet.
Bedroom 3: 12’7 x 9’10 Range of fitted bedroom furniture. Carpet.
Bathroom: 10’5 x 6’7 Suite includes low flush w.c, pedestal wash hand basin, bath, electric shower. Walls ½ tiled.
-
P. McDermott Property & Mortgages

028 7774 0100



