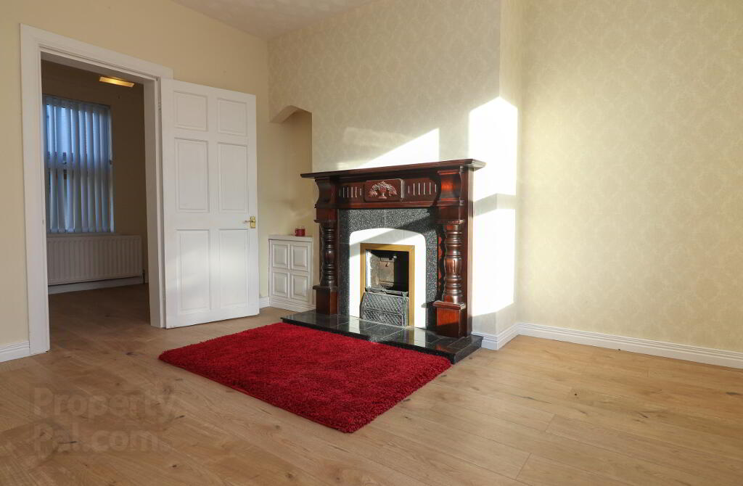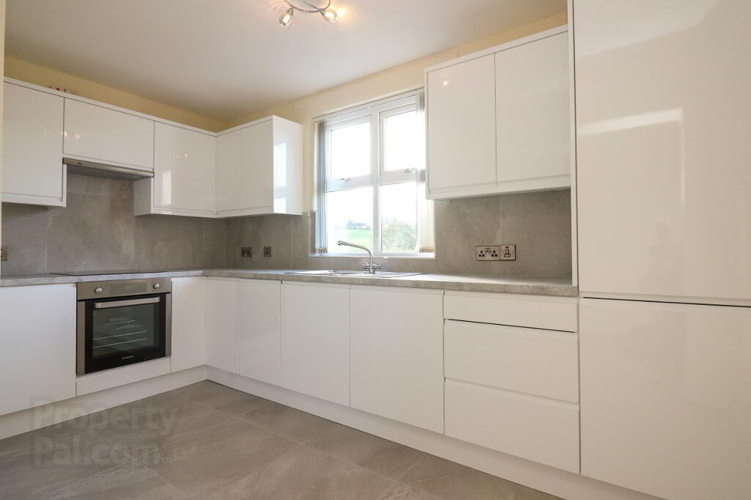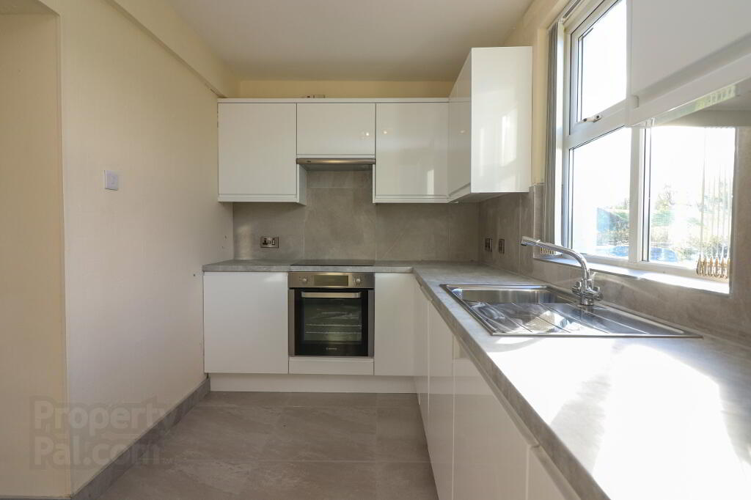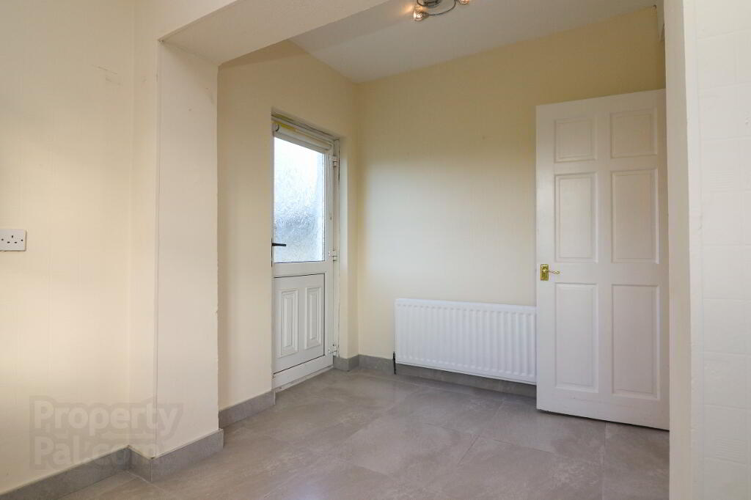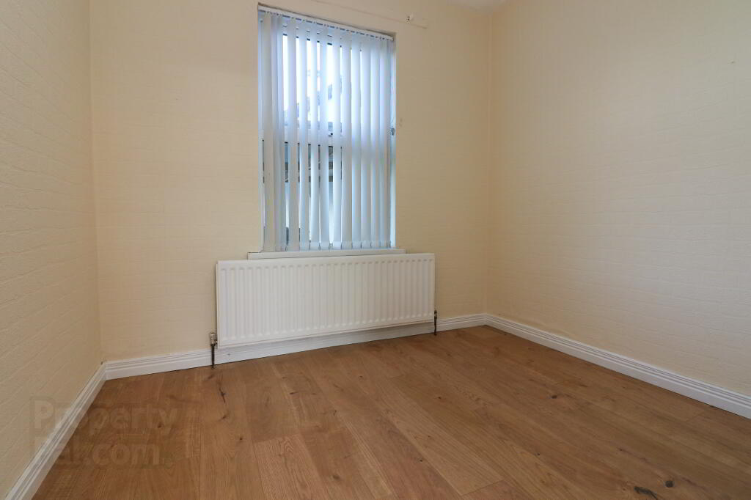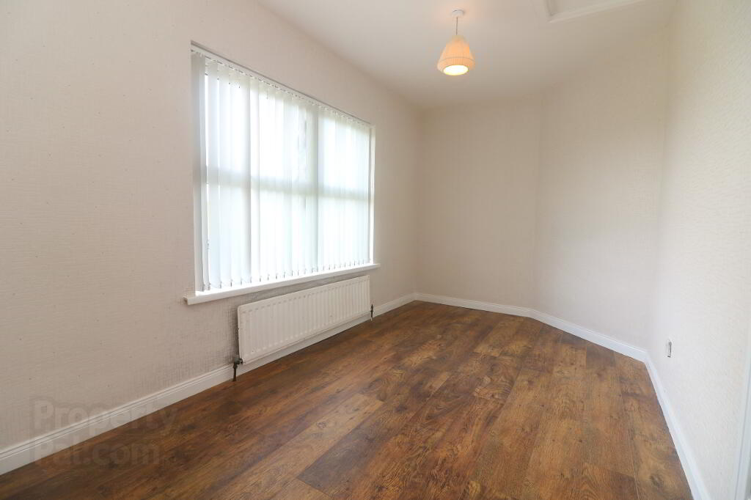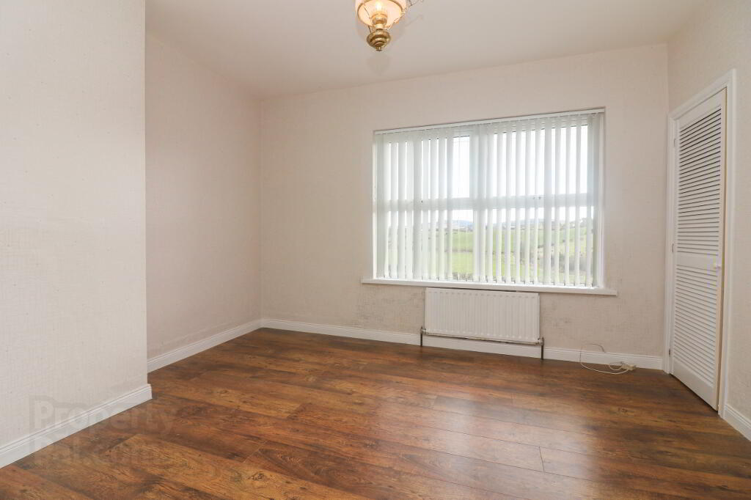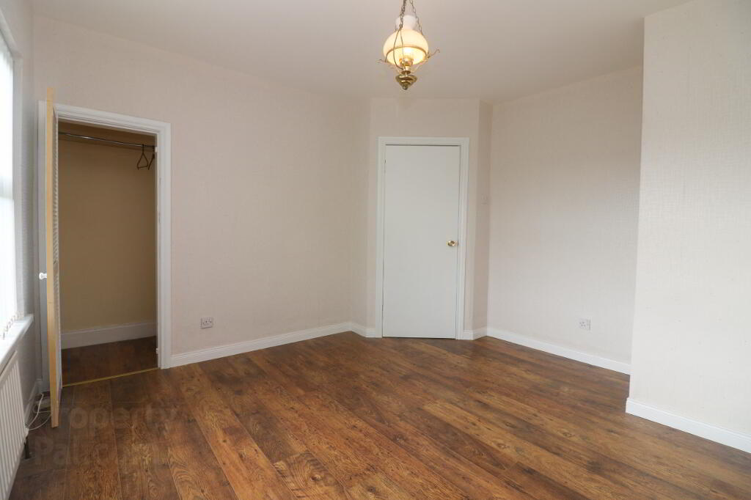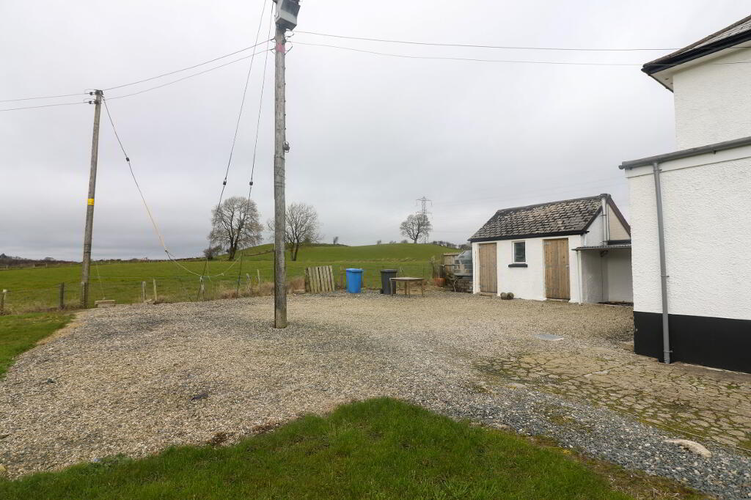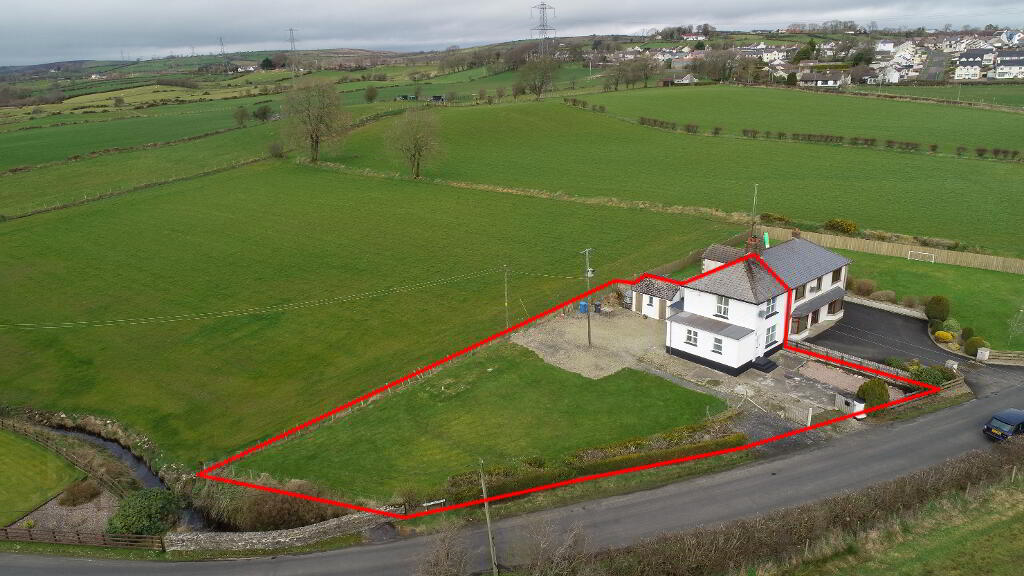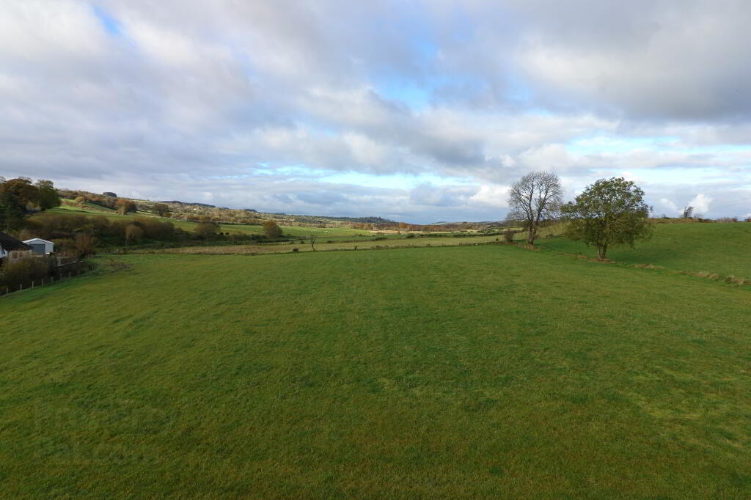
11 Umrycam Road, Feeny BT47 4TJ
3 Bed Semi-detached House For Sale
SOLD
Print additional images & map (disable to save ink)
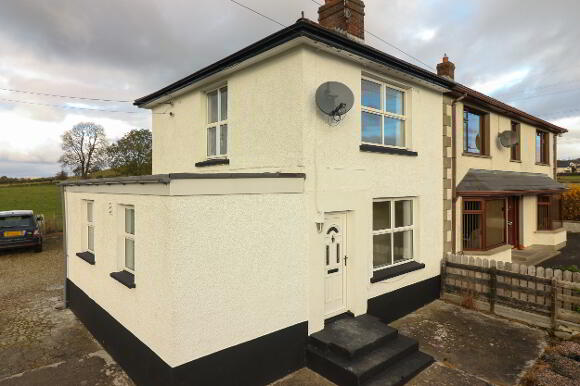
Telephone:
028 7774 0100View Online:
www.pmcdermottestateagents.com/601180Key Information
| Address | 11 Umrycam Road, Feeny |
|---|---|
| Style | Semi-detached House |
| Bedrooms | 3 |
| Receptions | 1 |
| Bathrooms | 1 |
| Heating | Dual (Solid & Oil) |
| EPC Rating | E52/C73 (CO2: E41/D64) |
| Status | Sold |
Additional Information
Attractive 3 bedroom semi-detached two story cottage set on a spacious site in a beautiful rural setting on the outskirts of Feeny village approximately half way between Claudy and Dungiven. Excellent views of the surrounding countryside and within a 20 minute drive of Derry and 20 minutes from Limavady.
The property is in excellent internal condition and has been recently redecorated and a new contemporary style kitchen fitted with new white goods.
The property is within 5 minutes walk of the village of Feeny with facilities including shops, post office, pharmacy, hair and beauty salons, health centre, community centre, playgroup and gym.
This would be a perfect purchase for either the first-time buyer, the investor or those wishing to down-size and enjoy the rural life in the Sperrins.
Additional Features:
- Brand New Contemporary Style Kitchen
- Dual Heating - Oil Fired & Solid Fuel
- Back Boiler
- Double Glazed Windows
- Vertical Blinds Throughout
- Large Garden Area
Entrance Hall: uPVC front door, carpet to hallway, stairs and landing.
Living Room: 12’ x 12’ (at widest point) Feature open fire with back boiler, tiled surround and tiled hearth. TV points. Laminate wooden floor.
Kitchen/Dining: 13’2 x 12’10 Excellent range of eye and low level fitted kitchen units in a modern contemporary style finish, incorporating stainless steel single drainer sink with mixer taps, ‘Hoover’ electric hob and oven, ‘Indesit’ slimline integrated dishwasher, ‘Indesit’ integrated washing machine, integrated fridge-freezer. Walls tiled between kitchen units. Floor tiled. uPVC back door.
Bedroom1: 9’ x 7’5 Laminate wooden flooring.
Bedroom 2: 15’ x 7’8 Laminate wooden floor.
Bedroom 3: 12’ x 11’10 Laminate wooden floor. Built-in storage.
Main Bathroom: 6’9 x 6’7 Suite includes low flush wc, pedestal wash hand basin, bath with power shower over. Walls fully tiled, floor tiled.
Exterior: Spacious graveled driveway and rear yard offers ample off-road parking. Extensive garden area. Two general purpose outhouses.
-
P. McDermott Property & Mortgages

028 7774 0100

