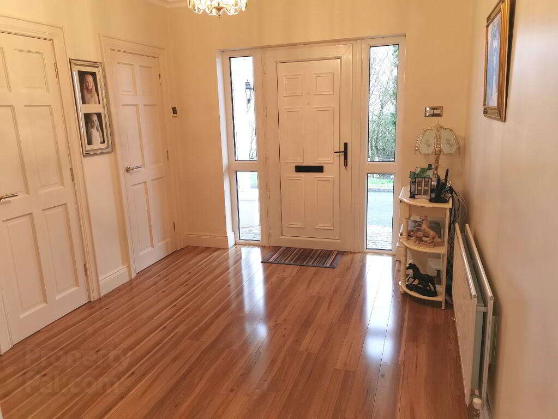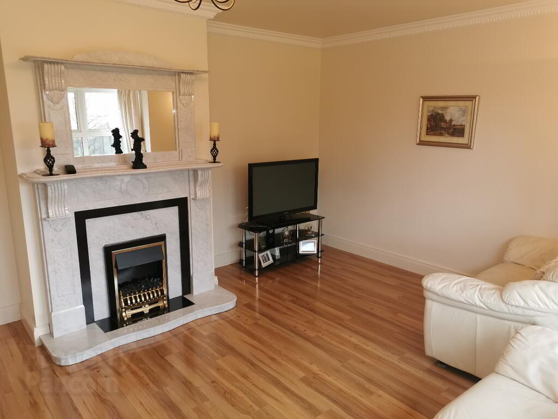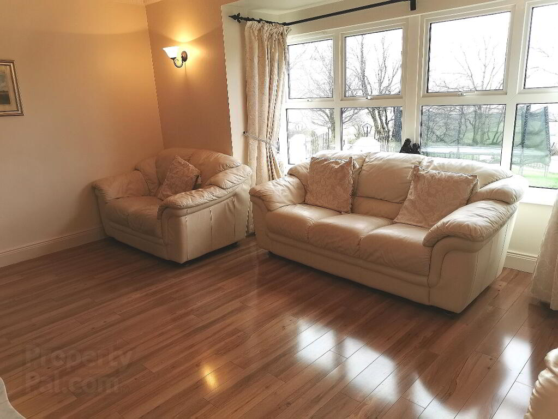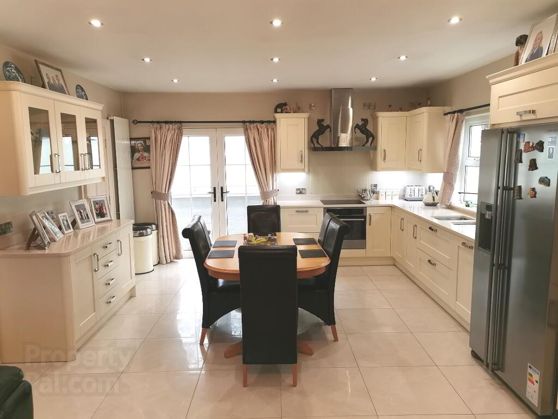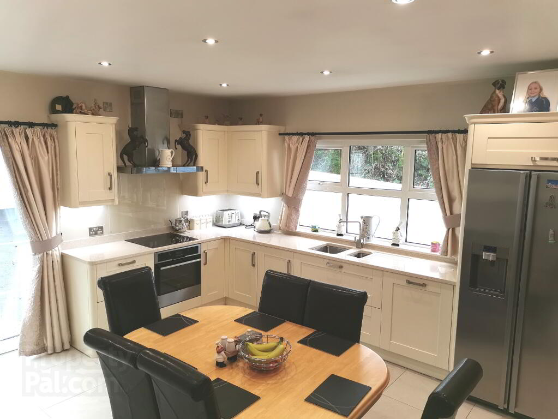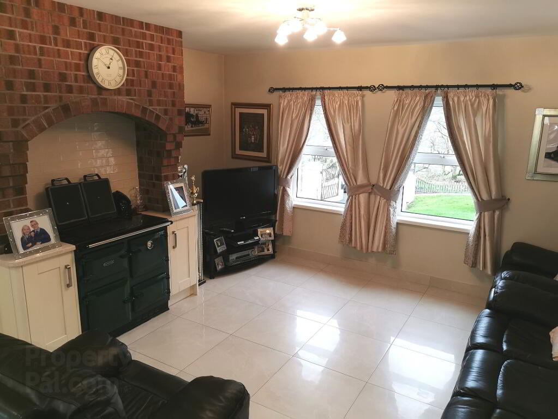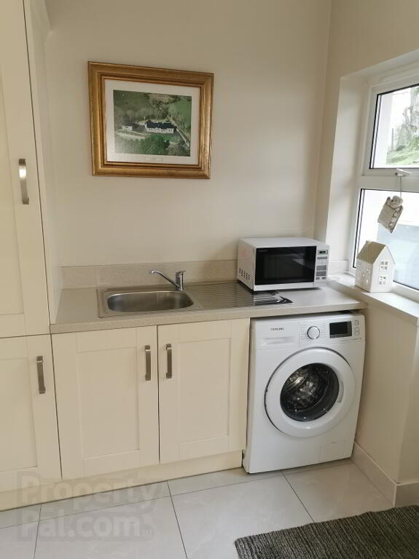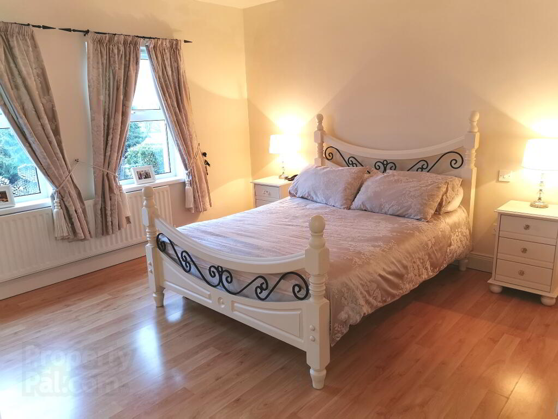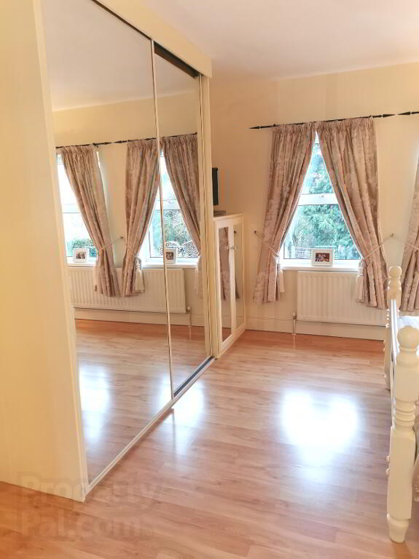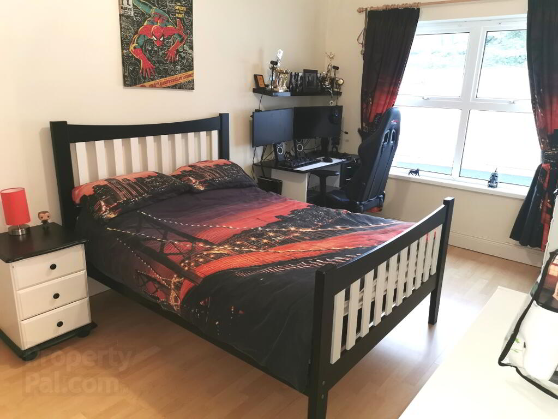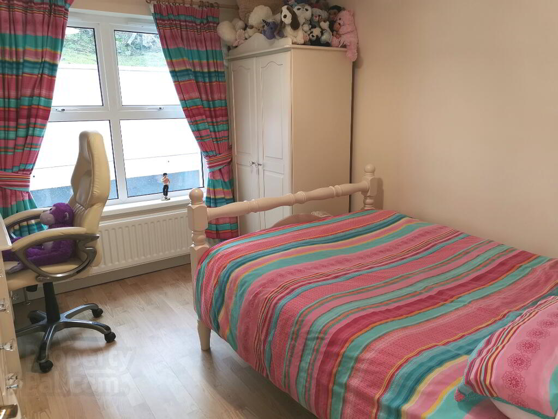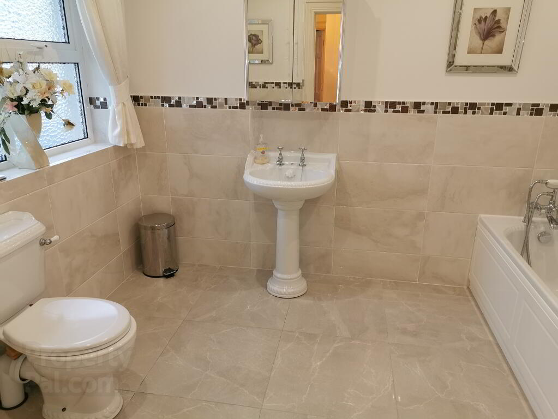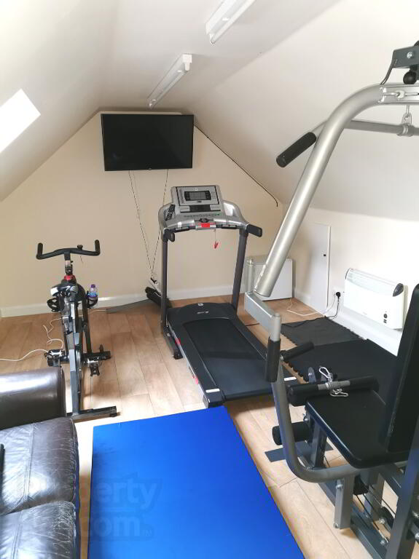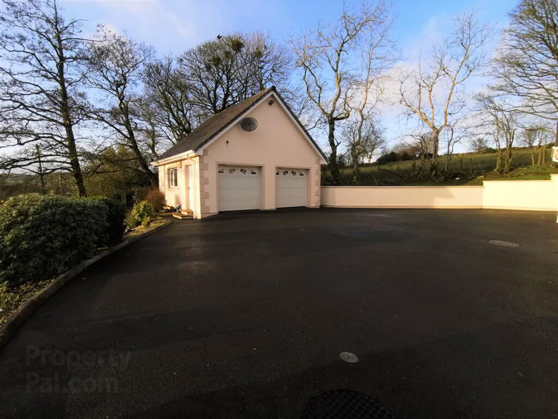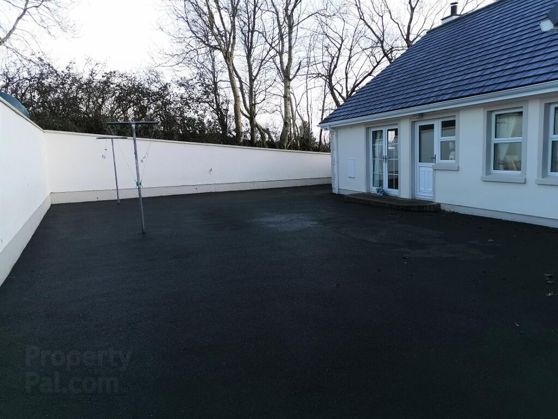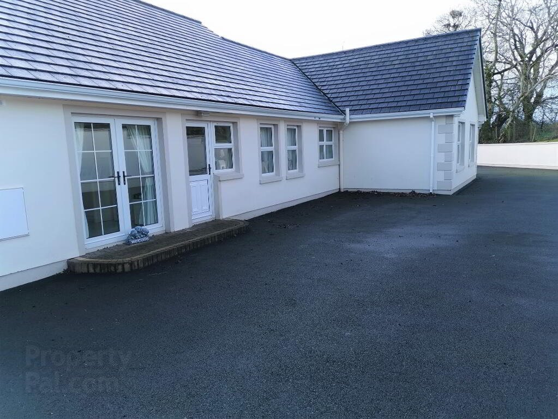
80 Muldonagh Road, Claudy BT47 4EJ
4 Bed Detached Bungalow For Sale
Sale Agreed £215,000
Print additional images & map (disable to save ink)
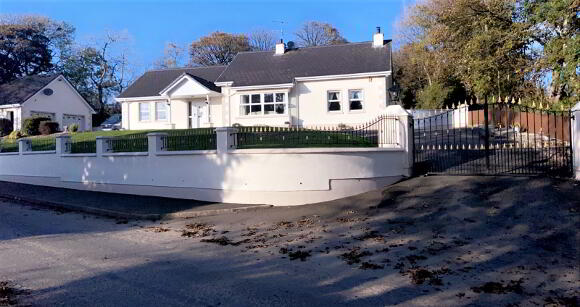
Telephone:
028 7774 0100View Online:
www.pmcdermottestateagents.com/611950Key Information
| Address | 80 Muldonagh Road, Claudy |
|---|---|
| Price | Last listed at Offers around £215,000 |
| Style | Detached Bungalow |
| Bedrooms | 4 |
| Receptions | 2 |
| Bathrooms | 3 |
| Heating | Dual (Solid & Oil) |
| EPC Rating | D60/C69 (CO2: E52/D62) |
| Status | Sale Agreed |
Additional Information
An excellent 4 bedroom detached bungalow with 2 receptions. Beautifully presented with a very high quality interior finish and situated on a spacious elevated site with views over the surrounding countryside. It is located just off the main Derry to Belfast A6 and is within 5 minutes of Claudy and 15 minutes from Derry City.
Additional Features:
- 4 Spacious Bedrooms
- 2 Receptions
- Oil Fired Heating
- uPVC Double Glazed Windows
- Large Detached Double Garage with Loft Converted to a gym
- Burglar Alarm Fitted
- Electric Gates and External Sensor Lighting
Entrance Hall: Bright and spacious entrance hall with uPVC front door and side lights, cloaks, shelved hot press. Wooden floor. Decorative coving to ceiling.
Living Room: 18’1 x 11’5 Feature open fire with marble surround and hearth and matching over-mantle. TV points, bay window, wooden flooring, decorative coving to ceiling. Open fire also has a solid fuel back boiler.
Kitchen/Dining: 25’11 x 14’7 Excellent range of eye and low level fitted kitchen units incorporating electric hob and oven, integrated dishwasher, 1½ bowl sink with mixer taps, granite work-top and granite up-stand. Oil fired ‘Rayburn’ range, tiled splash back, tiled floor, TV points, patio doors leading to rear yard. Down lighters.
Utility Room: 7’2 x 6’2 Range of low level fitted kitchen units and larder unit with stainless steel single drainer sink with mixer taps, plumbed for washing machine. Tiled floor.
W.C: 6’2 x 2’11 Low flush wc, pedestal wash hand basin with tiled splash back.
Master Bedroom: 17’8 x 13’11 Laminate wooden flooring. Range of fitted bedroom furniture and mirrored slide-robes.
En Suite: 6’3 x 5’3 Suite includes low flush wc, wash hand basin with vanity unit, electric shower. Walls ½ tiled and floor tiled.
Bedroom 2: 15’3 x 9’5 Laminate wooden flooring. Computer and TV points.
Bedroom 3: 11’6 x 9’8 Laminate wooden flooring. TV point.
Bedroom 4: 11’5 x 10’1 Laminate wooden floor, TV point.
Main Bathroom: 10’ x 8’2 Suite includes low flush wc, pedestal wash hand basin, Jacuzzi bath, electric shower, walls ½ tiled, floor tiled. Down lighters.
Detached Double Garage: 19’6 x 21’2 Electric doors. Lighting and power points. Storage rooms, pedestrian door.
Loft Area: 19’6 x 11’3 Laminate wooden flooring. Lighting. TV point.
Exterior: Front garden laid in lawn with planted beds and mature shrubs. Tarmac driveway and rear yard provides ample secure parking and family amenity space. Ornate railings and electric gates.
-
P. McDermott Property & Mortgages

028 7774 0100

