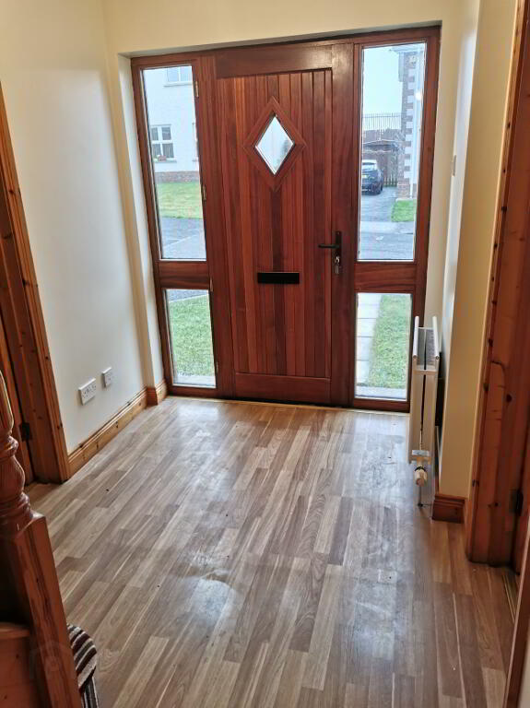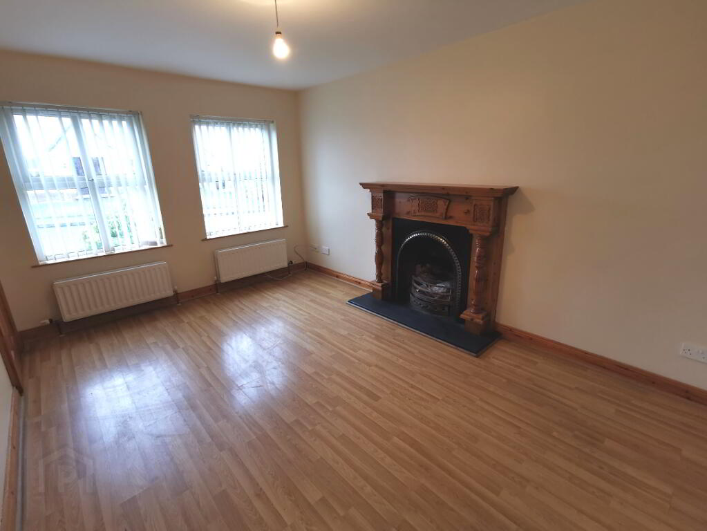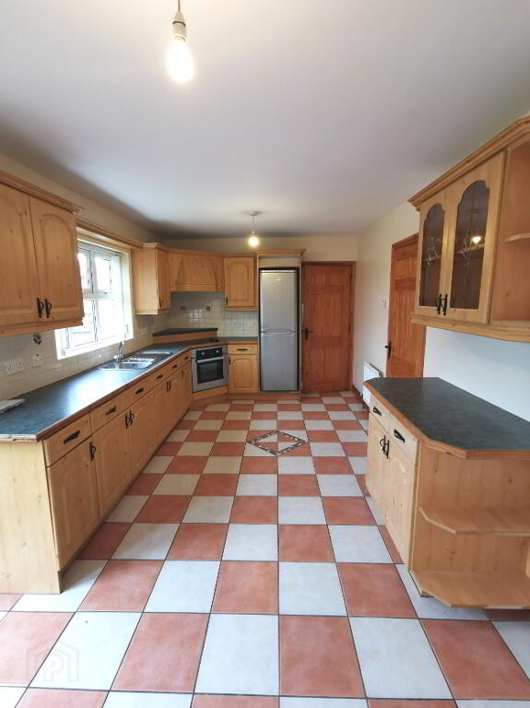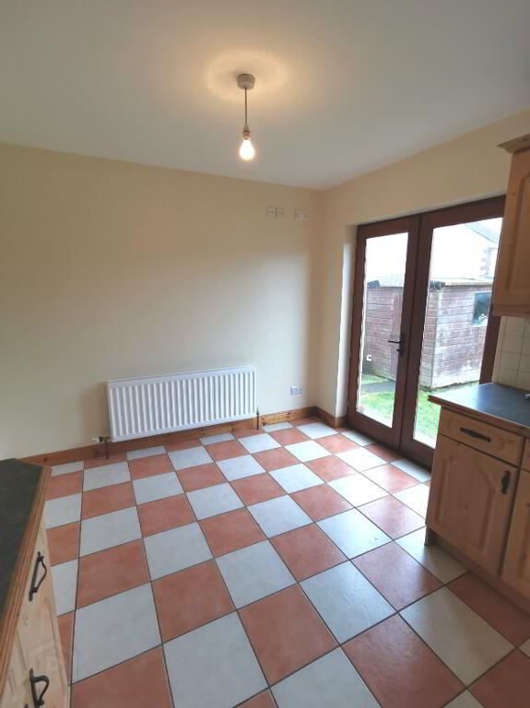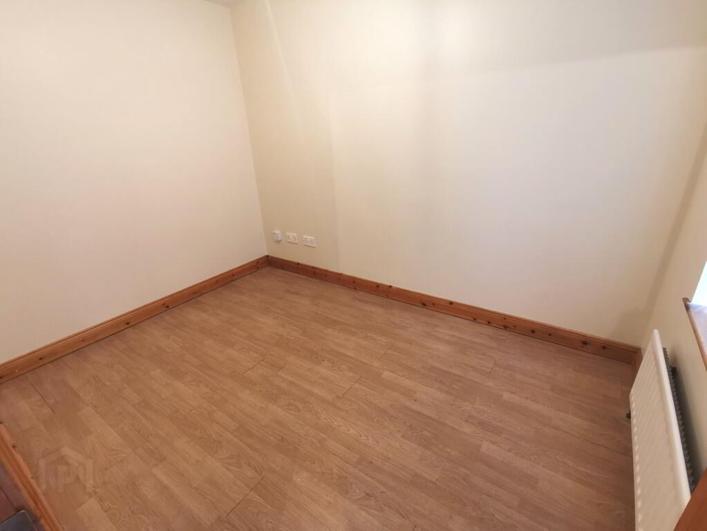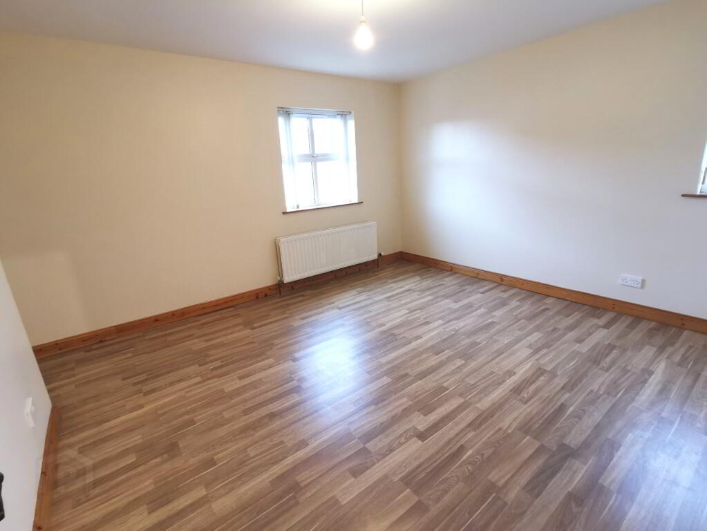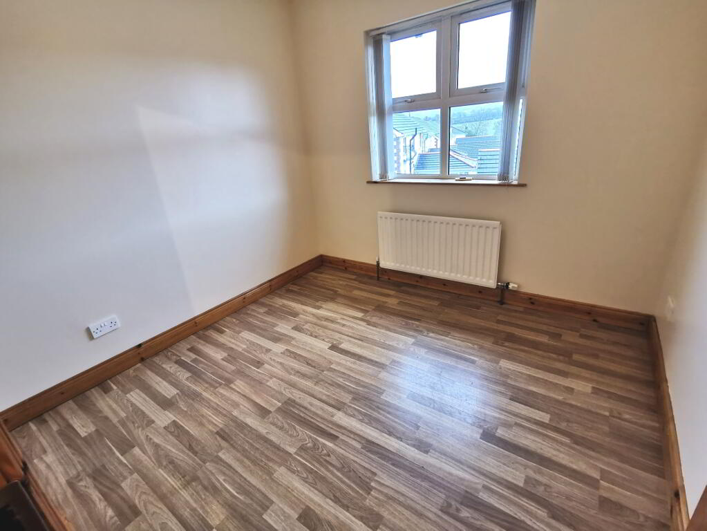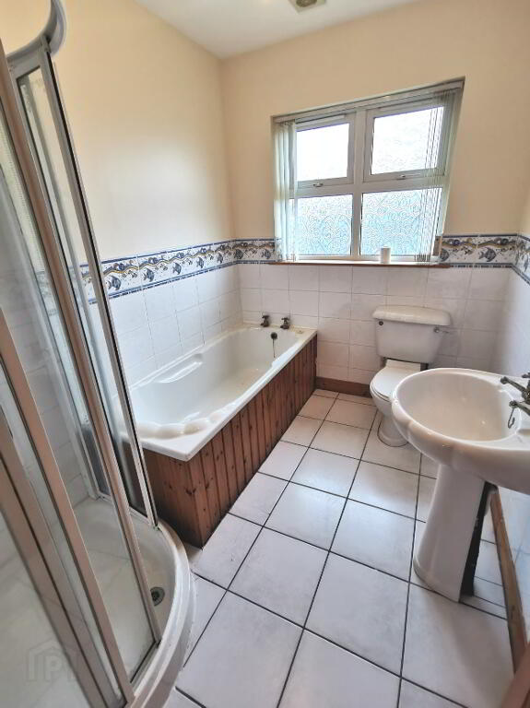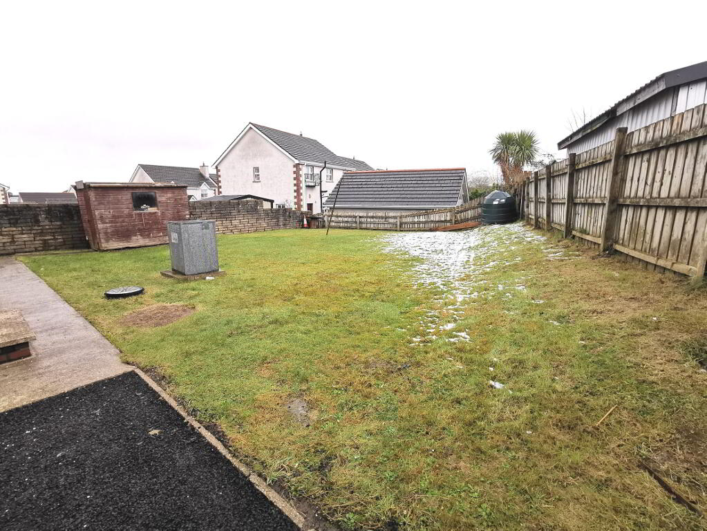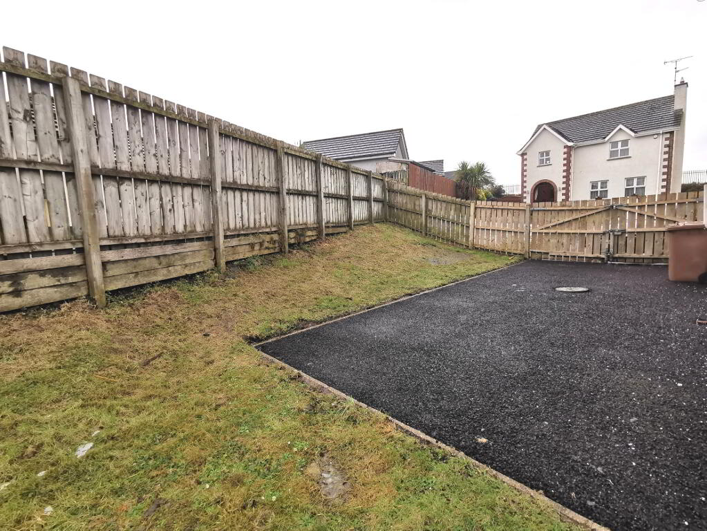
64 Greenhaven, Dungiven BT47 4RW
4 Bed Detached House For Sale
SOLD
Print additional images & map (disable to save ink)
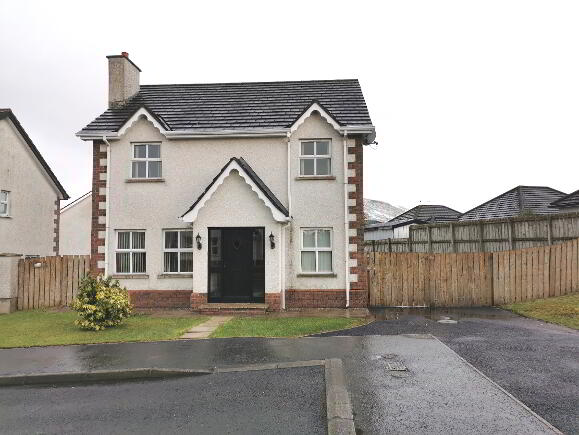
Telephone:
028 7774 0100View Online:
www.pmcdermottestateagents.com/622170Key Information
| Address | 64 Greenhaven, Dungiven |
|---|---|
| Style | Detached House |
| Bedrooms | 4 |
| Receptions | 1 |
| Bathrooms | 2 |
| Heating | Oil |
| EPC Rating | D57/D67 (CO2: E45/E54) |
| Status | Sold |
Additional Information
Attractive 4/5 bedroom detached home offering excellent family accommodation. The property has been well maintained by the current owners and has an excellent location, within a short walking distance of local schools, sports centres, health centre, churches and shops. This is an ideal opportunity to purchase a home in such a sought after area.
Viewing by appointment only through agent.
Additional Features:
- Oil Fired Heating
- uPVC Double Glazed Windows
- 4 Bedrooms, 2 Receptions
- Spacious Garden Area
- Excellent Location
Entrance Hall: Bright spacious entrance hall, mahogany front door and side lights, 3 point locking system. Telephone point. Laminate wooden floor. Cloaks.
Living Room: 14’8 x 10’4 Feature open fire with black cast iron inset and tiled hearth. TV points. Laminate wooden floor.
Kitchen: 19’3 x 9’8 Range of eye and low level fitted kitchen units incorporating 1½ bowl stainless steel sink with mixer taps, electric hob and oven, ‘Indesit’ fridge freezer and glazed display units. TV points. Walls tiled between kitchen units and floor tiled. Patio doors leading to back garden.
Utility Room: 9’9 x 5’4 Range of low level fitted kitchen units, larder unit, stainless steel sink with mixer taps. Plumbed for washing machine. Mahogany back door.
Ground Floor WC: 7’8 X 3’6 Low flush wc, pedestal wash hand basin, tiled floor.
Study: 10’9 x 7’8 Laminate wooden floor, telephone point.
1st Floor Landing: Carpet to stairs, laminate wooden floor to landing. Shelved hot press.
Bedroom 1: 13’5 x 12’2 Laminate wooden floor.
Bedroom 2: 9’2 x 8’6 Laminate wooden floor.
Bedroom 3: 8’9 x 8’6 Laminate wooden floor.
Bedroom 4: 11’1 x 7’9 Laminate wooden floor.
Main Bathroom: 8’8 x 6’4 Suite includes low flush wc, pedestal wash hand basin, bath, electric shower. Walls ½ tiled, floor tiled.
Exterior: Tarmac driveway, 6 ft wooden fence surrounds spacious back garden. Front garden laid in lawn.
-
P. McDermott Property & Mortgages

028 7774 0100

