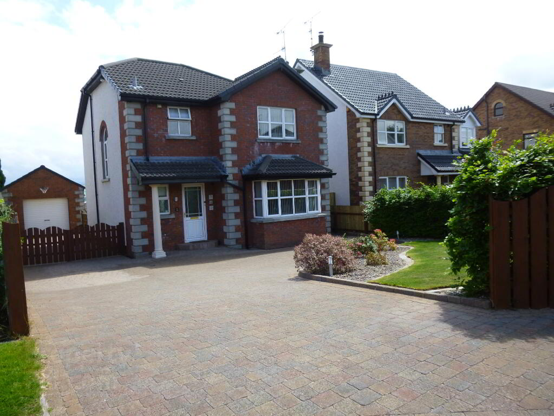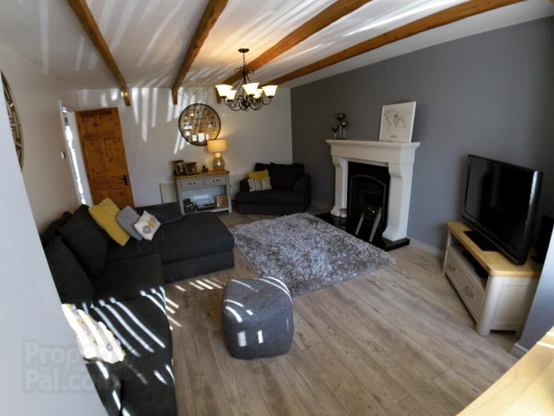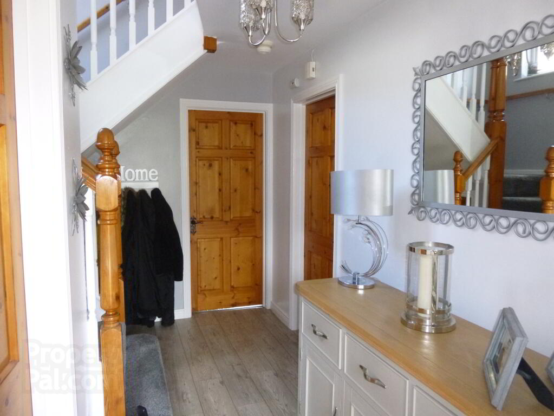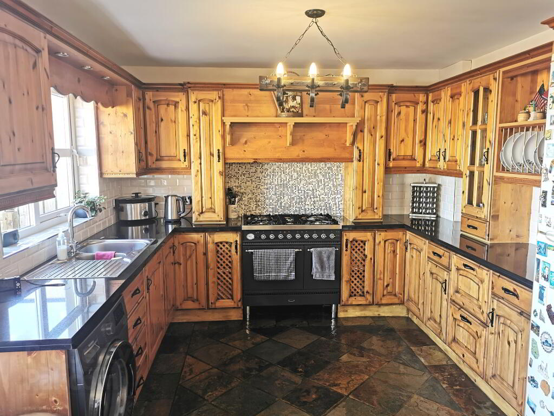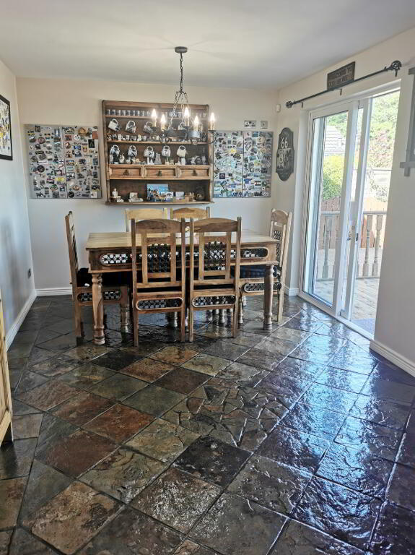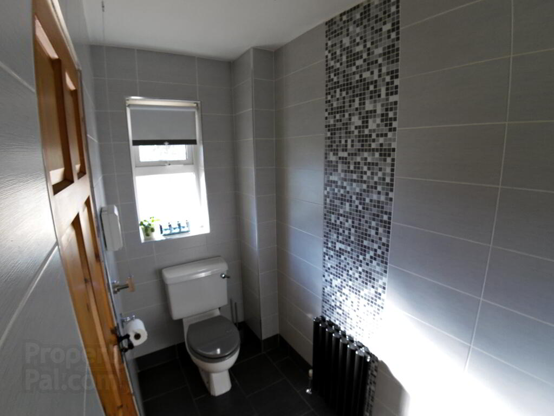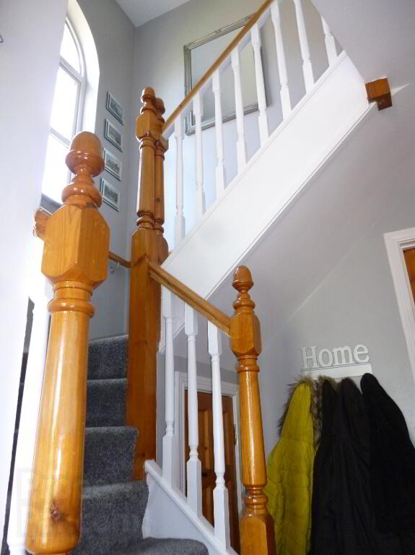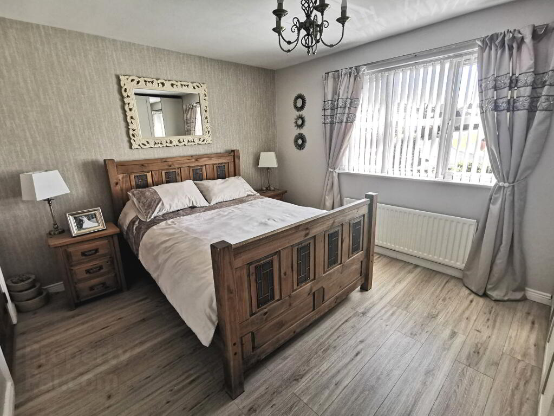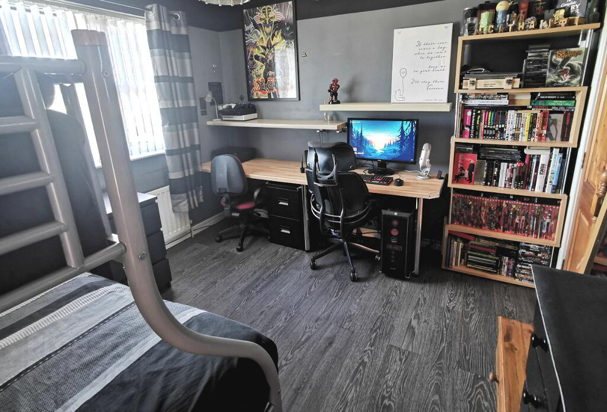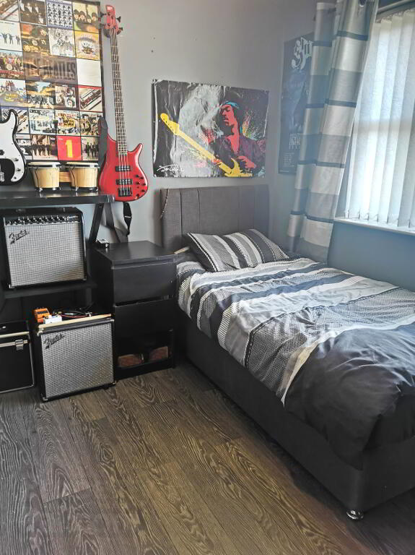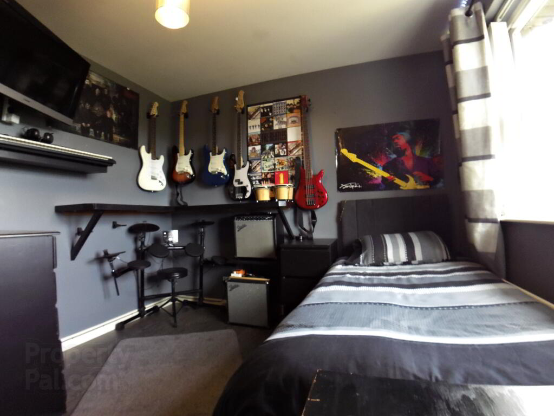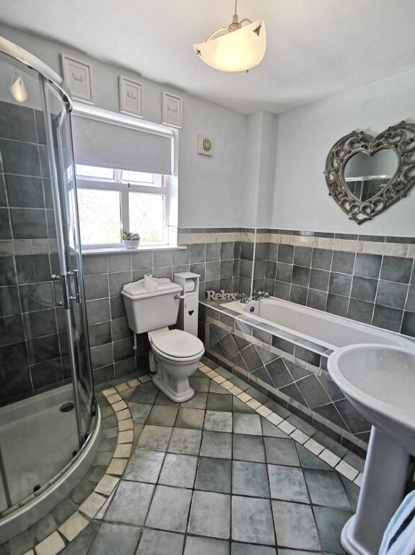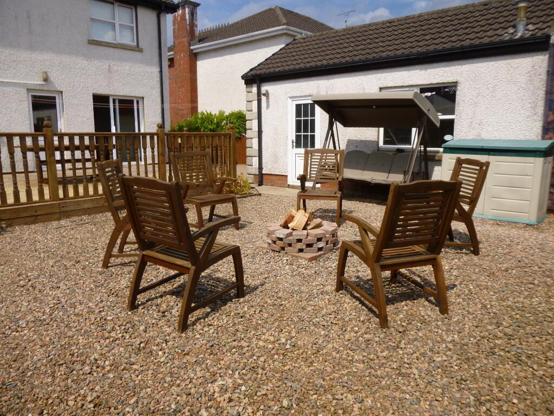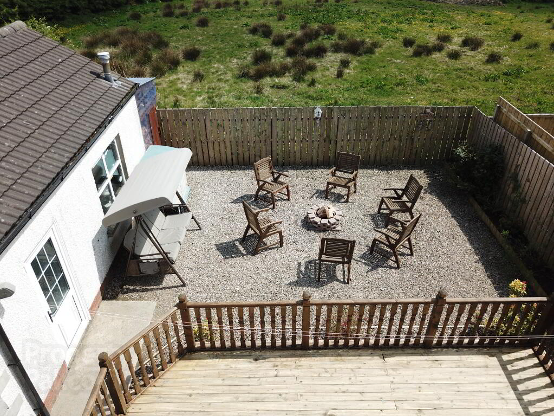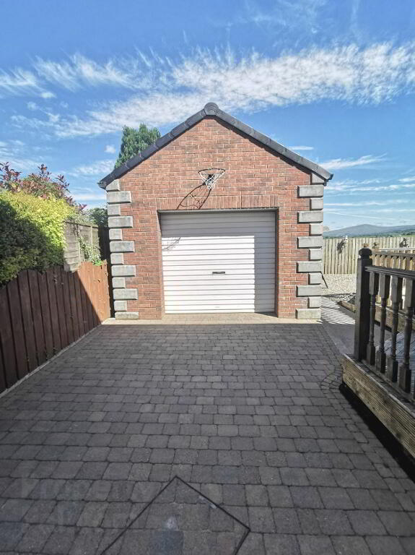
20 Braefield, Claudy BT47 4DX
3 Bed Detached House For Sale
Sale Agreed £189,950
Print additional images & map (disable to save ink)
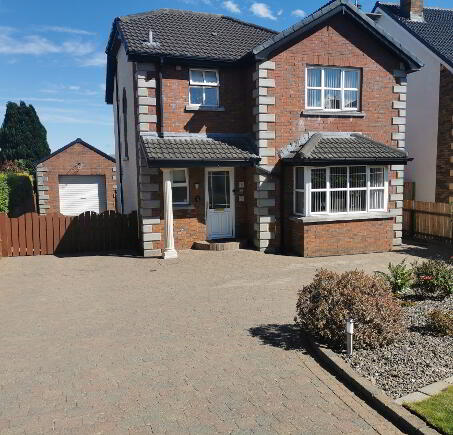
Telephone:
028 7774 0100View Online:
www.pmcdermottestateagents.com/722848Key Information
| Address | 20 Braefield, Claudy |
|---|---|
| Price | Last listed at Offers around £189,950 |
| Style | Detached House |
| Bedrooms | 3 |
| Receptions | 1 |
| Bathrooms | 2 |
| Heating | Oil |
| Status | Sale Agreed |
Additional Information
This is a fantastic 3 bedroom detached family home located in the village of Claudy. It has been very well maintained both internally and externally and enjoys an excellent location within the Braefield development with panoramic views of the surrounding countryside from the rear garden. It is within easy walking distance of all local amenities including shops, pubs, schools, churches, health centre and public transport links.
Early viewing is recommended.
Additional Features:
- Oil Fired Heating
- uPVC Double Glazed Windows
- Blinds and Curtain Poles Included
- Detached Garage
- Beautiful Views from the Rear Garden
- CCTV and Burglar Alarm Installed
Entrance Hall: Bright spacious entrance hall, uPVC front door, telephone point, laminate wooden floor, storage under stairs.
Living Room: 16’4 x 13’ Feature bay window and open fire with back boiler, Sky & TV points. Laminate wooden floor, fitted vertical blinds.
Kitchen/Dining: 22’9 x 10’8 Excellent range of eye and low level fitted kitchen units incorporating cooker with 5 ring gas hob and electric double oven, fridge freezer, glazed display units. Sliding patio doors leading to rear garden. Tiled floor, walls tiled between kitchen units. uPVC back door. TV point.
Ground Floor WC: 10’1 x 3’8 Low flush wc, pedestal wash hand basin. Walls fully tiled, floor tiled.
1st Floor Landing: Carpet to stairs and landing, shelved hot press.
Bedroom 1: 13’2 x 11’ Range of fitted wardrobe furniture. Laminate wooden floor. Built-in wardrobe space.
Bedroom 2: 11’3 x 11’ Range of fitted office desk space and shelving. Built-in wardrobe, laminate wooden floor.
Bedroom 3: 11’5 x 9’8 Laminate wooden floor, TV points.
Main Bathroom: 9’4 x 7’1 Suite includes low flush wc, pedestal wash hand basin and electric shower, walls ½ tiled and floor tiled.
Exterior: Front garden laid in lawn with mature shrubs and hedging. Spacious paved driveway providing ample off-road parking. Raised decking area to the rear garden area.
-
P. McDermott Property & Mortgages

028 7774 0100

