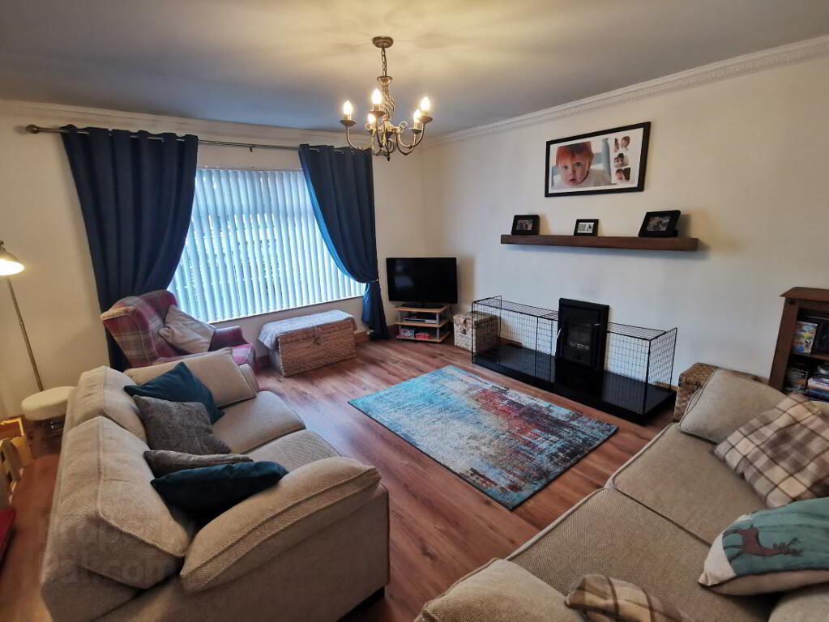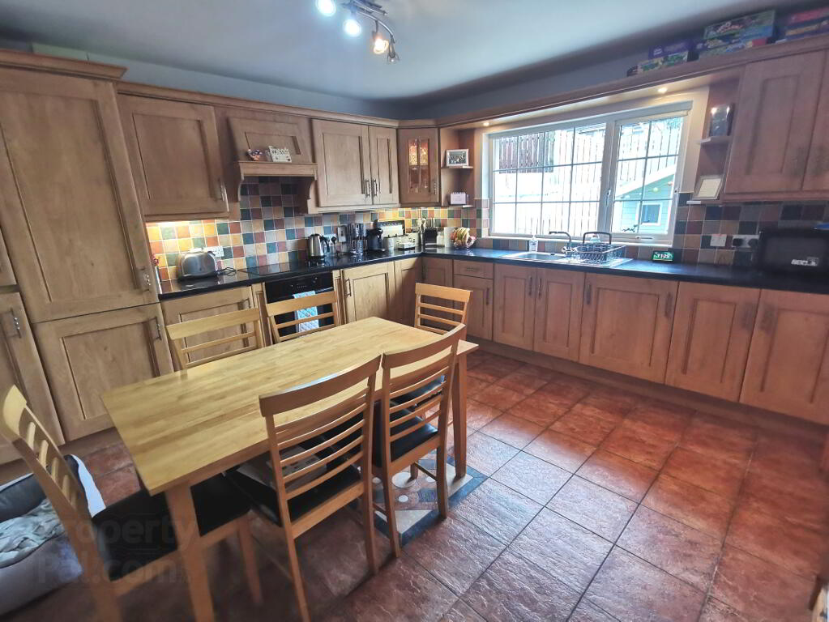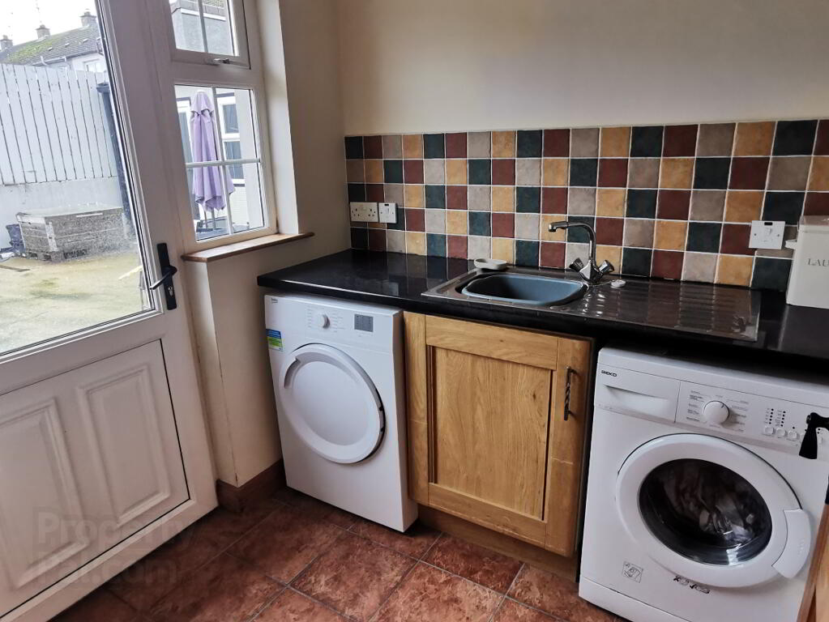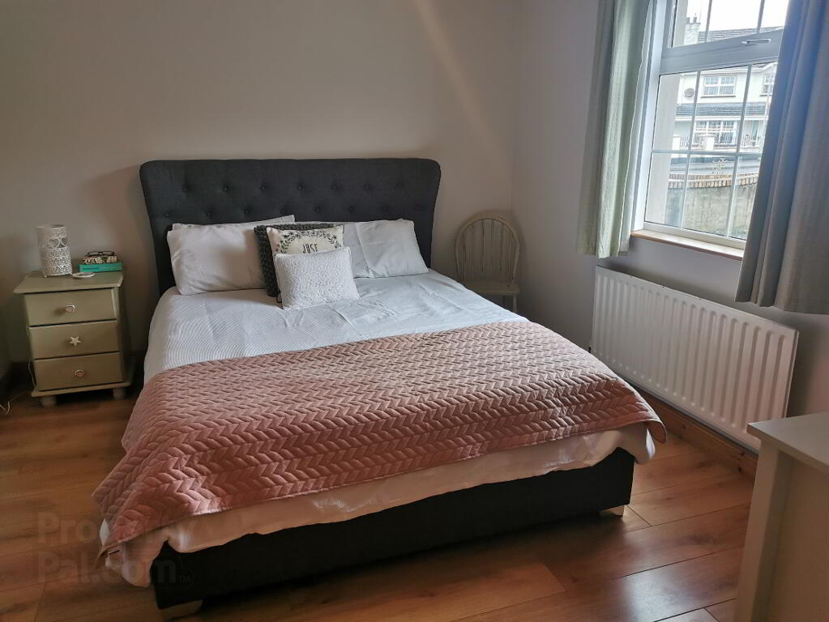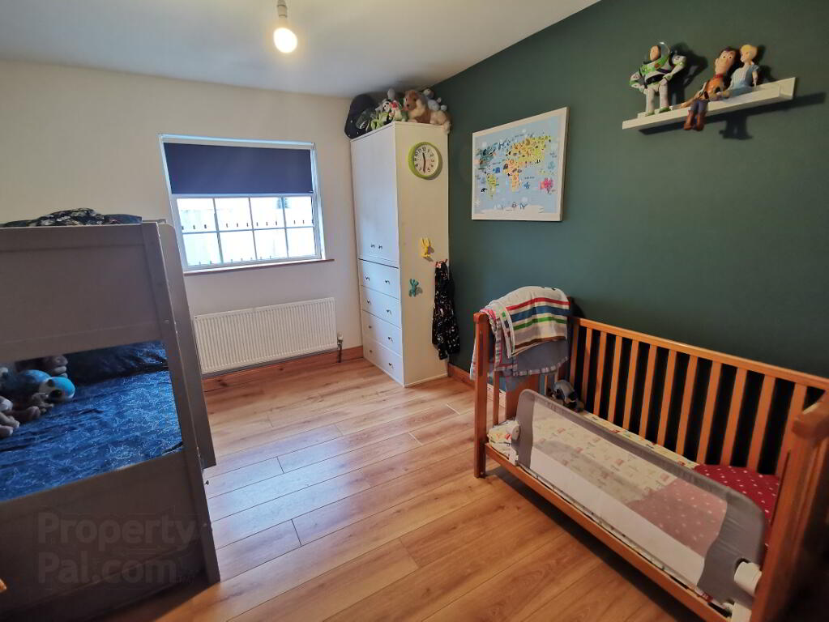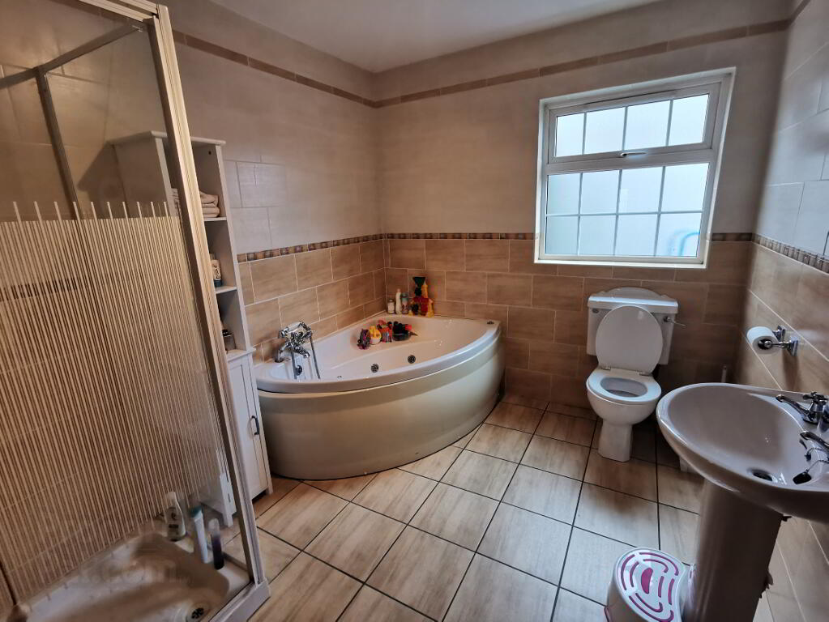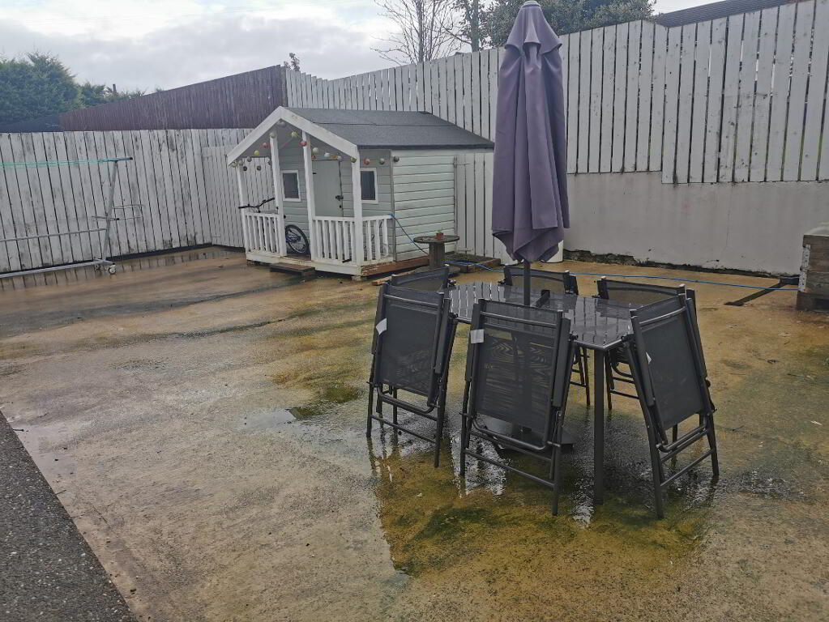
14 Ashford Park, Feeny BT47 4SY
3 Bed Detached Bungalow For Sale
Sale Agreed £149,950
Print additional images & map (disable to save ink)
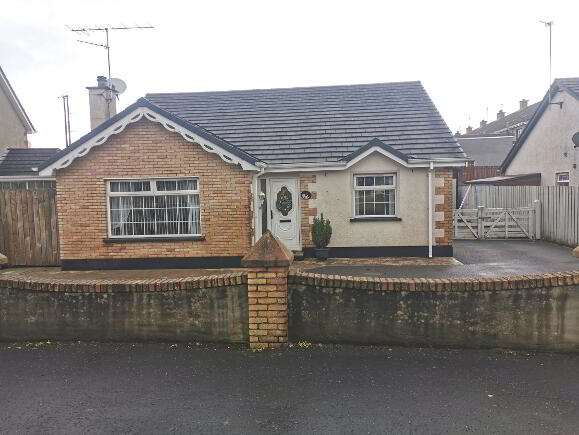
Telephone:
028 7774 0100View Online:
www.pmcdermottestateagents.com/722997Key Information
| Address | 14 Ashford Park, Feeny |
|---|---|
| Price | Last listed at Offers around £149,950 |
| Style | Detached Bungalow |
| Bedrooms | 3 |
| Receptions | 1 |
| Bathrooms | 2 |
| Heating | Oil |
| Status | Sale Agreed |
Additional Information
Excellent 3 bedroom detached bungalow located in the very popular Ashford Park development. Accommodation comprises of living room, open plan kitchen/dining area with utility room, 3 bedrooms, en suite and main bathroom. Internally it has been very well maintained and externally it has a spacious driveway and rear yard.
It is ideal for the first time buyer or those looking for something detached.
Early viewing is recommended.
Additional Features:
- Oil Fired Heating and Open Fire
- uPVC Double Glazed Windows
- uPVC External Doors
- 3 Spacious Bedrooms
- Excellent Condition
Entrance Hall: Bright spacious entrance hall, uPVC front door and sidelight, telephone point, porcelain tiles to floor, shelved hot press.
Living Room: 15’1 x 13’10 Feature open fire and tiled hearth. TV point. Laminate wooden floor. Decorative coving to ceiling.
Kitchen/Dining: 13’9 x 12’2 Excellent range of eye and low level fitted kitchen units in a contemporary style oak finish incorporating ‘HotPoint’ electric hob and oven. ‘HotPoint’ integrated dishwasher, ‘HotPoint’ integrated fridge freezer, stainless steel single drainer sink with mixer taps. Walls tiled between kitchen units and tiled floor.
Utility Room: 6’3 x 6’1 Low level fitted kitchen unit with stainless steel single drainer sink with mixer taps, plumbed for washing machine, tiled splash back and tiled floor. UPVC back door. Cloaks.
Bedroom 1: 11’9 x 9’11 TV point, laminate wooden floor.
Bedroom 2: 11’9 x 9’10 TV point, laminate wooden floor.
Bedroom 3: 11’9 x 8’10 Range of mirrored sliderobes, TV points, laminate wooden floor.
En Suite: 8’3 x 3’4 Low flush wc, mains power shower, wash hand basin, walls ½ tiled, floor tiled.
Bathroom: 9’1 x 7’9 Suite includes low flush wc, pedestal wash hand basin, jacuzzi bath with mixer taps and shower attachment. Walls fully tiled. Floor tiled.
Exterior: Spacious tarmac driveway to front and side, concrete rear yard with high timber fence providing excellent privacy.
-
P. McDermott Property & Mortgages

028 7774 0100



