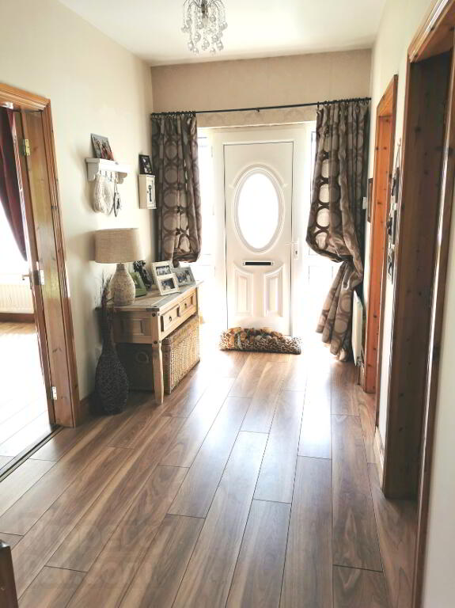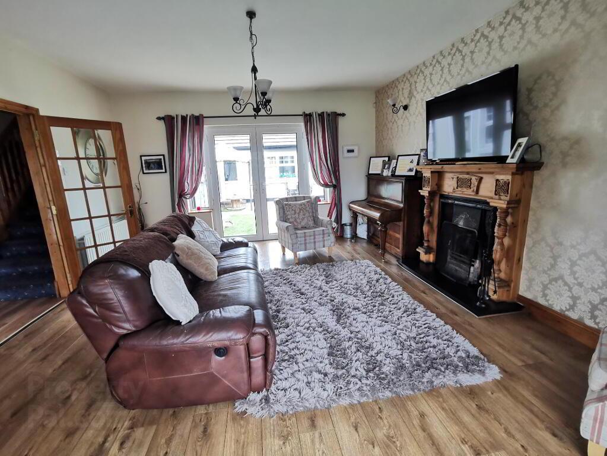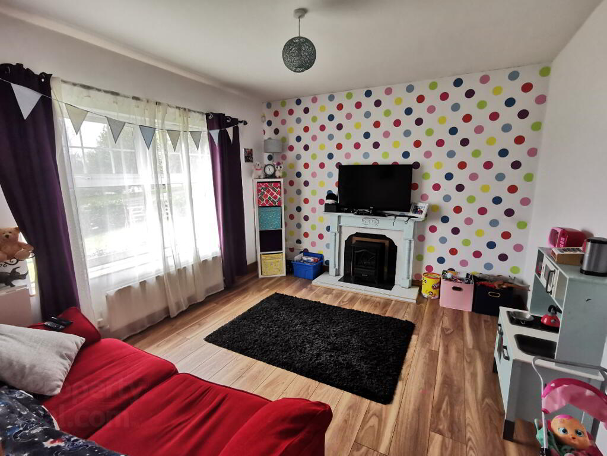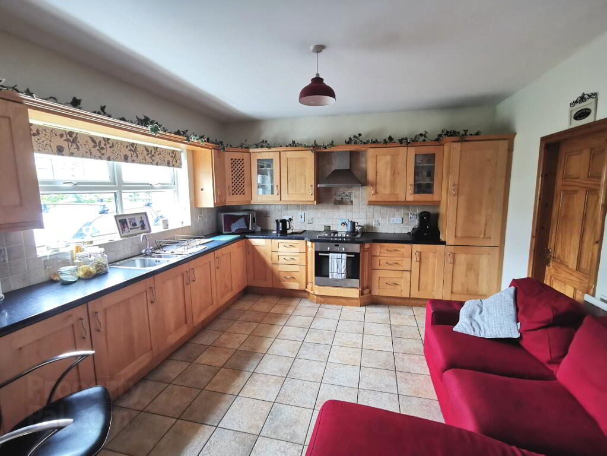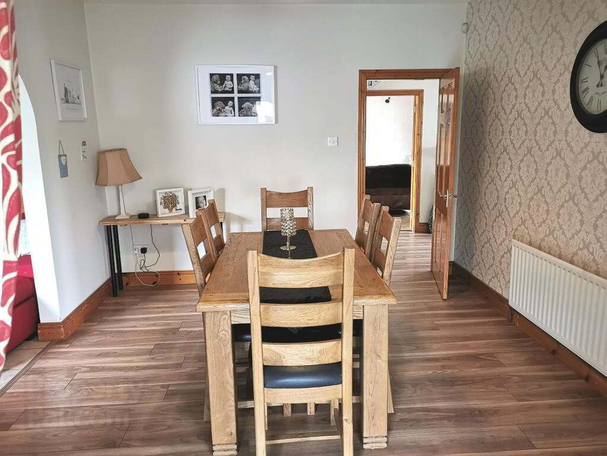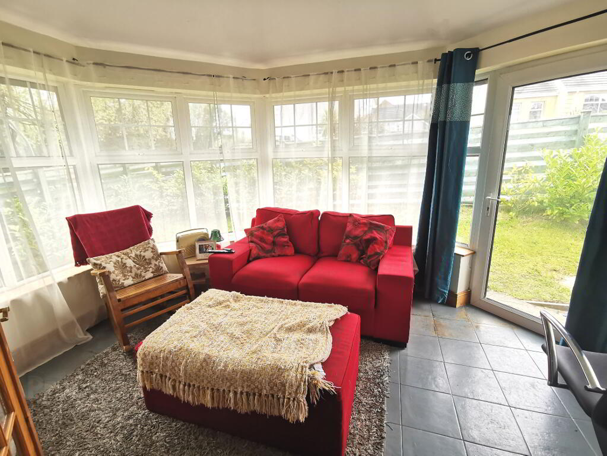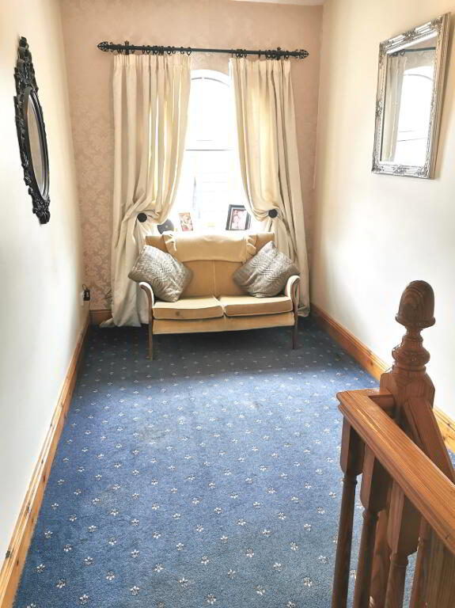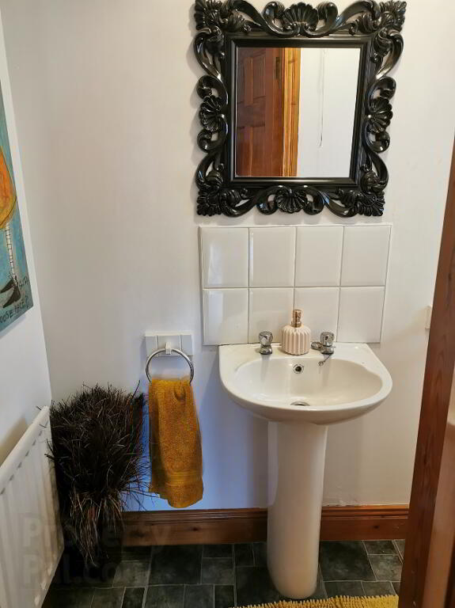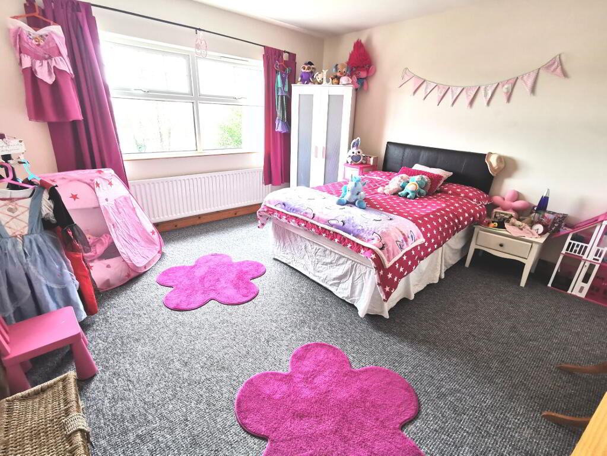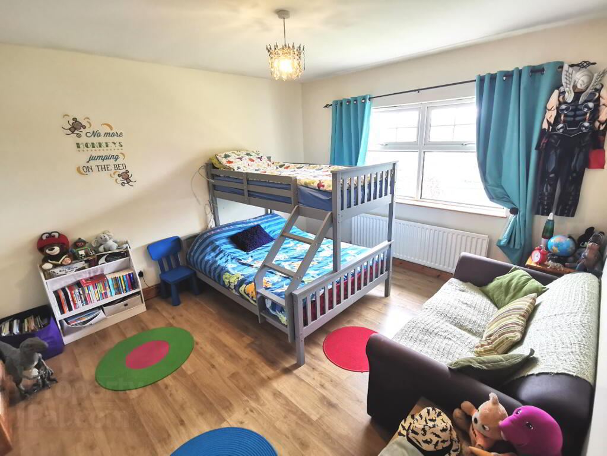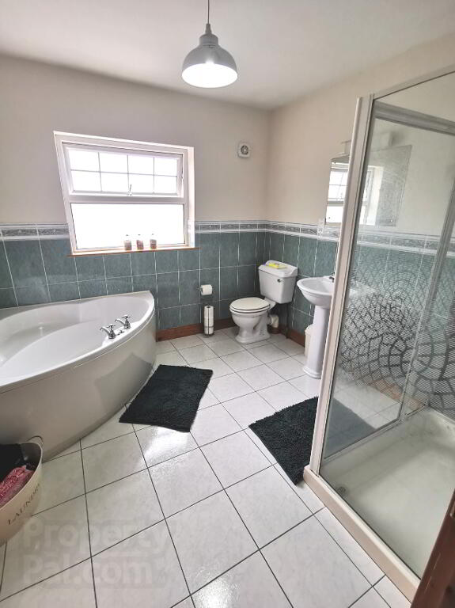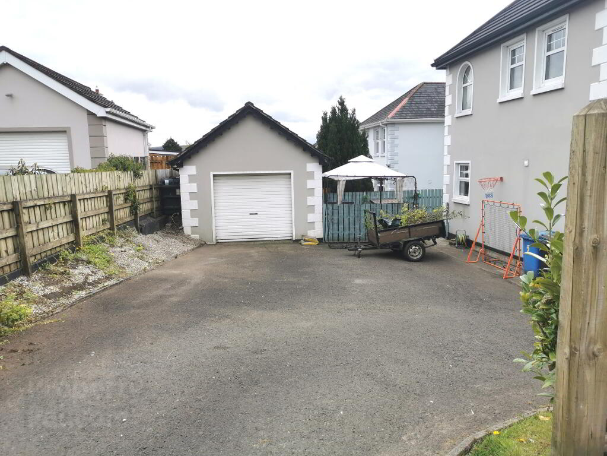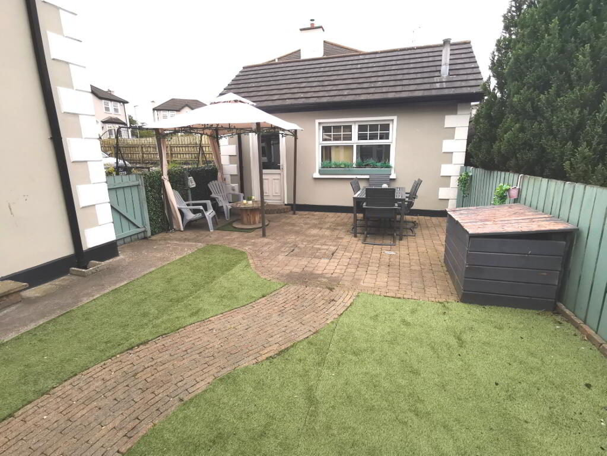
2 Braefield, Claudy BT47 4DX
4 Bed Detached House For Sale
Sale Agreed £249,950
Print additional images & map (disable to save ink)
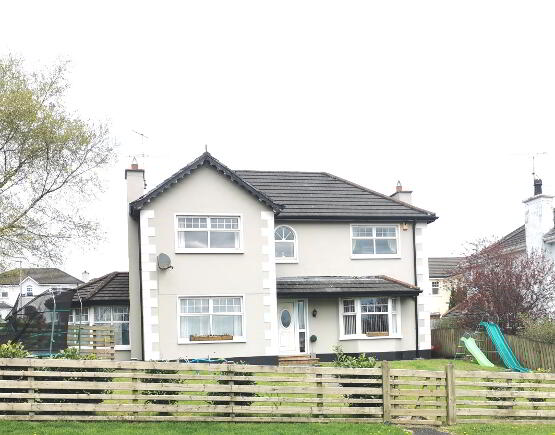
Telephone:
028 7774 0100View Online:
www.pmcdermottestateagents.com/751315Key Information
| Address | 2 Braefield, Claudy |
|---|---|
| Price | Last listed at Offers around £249,950 |
| Style | Detached House |
| Bedrooms | 4 |
| Receptions | 3 |
| Bathrooms | 3 |
| Heating | Oil |
| EPC Rating | D62/D66 |
| Status | Sale Agreed |
Additional Information
This is a unique opportunity to purchase a fine property in the Braefield development in Claudy. It is very close
to the local primary and secondary schools and within a few minutes walking distance of all other local amenities.
It is also only 10 minutes drive from Derry City.
It offers excellent accommodation in a highly sought after location. We recommend viewing at your earliest
convenience.
Additional Features:
- Large Detached Home with Garage
- 4 Bedrooms
- 3 Bathrooms
- 3 Receptions
- Flexible Accommodation for Family Life and Home Working
- uPVC Double Glazed Windows
- Oil Fired Heating
Entrance Hall: Bright spacious entrance hall, uPVC front door and side light. Laminate wooden floor.
Living Room: 17’1 x 14’9 Feature open fire with ornate surround, cast iron inset and tiled hearth. TV points. French doors leading to rear garden, Bay window. Laminate wooden floor and wall lights.
Lounge: 13’1 x 11’8 Open fire with tiled inset and tiled hearth. TV points. Laminate wooden floor.
Kitchen: 13’4 x 12’11 Excellent range of eye and low level fitted kitchen units in a contemporary style finish, incorporating 1½ bowl sink with mixer taps electric hob and oven, integrated ‘Zanussi’ dishwasher, integrated fridge freezer, glazed display cabinets. Walls tiled between kitchen units and floor tiled.
Dining Room: 13’ x 11’5 Laminate wooden floor. French doors leading to conservatory.
Conservatory: 13’5 x 9’9 TV point, tiled floor.
Utility Room: 6’9 x 6’5 Single drainer sink with mixer taps, plumbed for washing machine. Tiled splash back, tiled floor. uPVC back door.
Ground Floor WC: 6’5 x 2’10 Low flush wc, pedestal wash hand basin. Tiled splash back and tiled floor.
1st Floor Landing: Carpet to stairs and landing. Shelved hot press.
Master Bedroom: 13’ x 13’3 Carpet.
Bedroom 2: 12’7 x 11’8 Laminate wooden floor. Walk-in closet.
En Suite: 8’7 x 4’1 Low flush wc, pedestal wash hand basin, electric shower. Tiled floor.
Bedroom 3: 14’3 x 13’ Carpet.
Bedroom 4: 9’5 x 8’2 Carpet.
Main Bathroom: 9’11 x 9’4 Suite includes low flush wc, pedestal wash hand basin, corner bath, electric shower. Walls ½ tiled, floor tiled.
Exterior: Front garden laid in lawn, rear garden area with paved patio. Spacious tarmac rear yard offers ample off road parking.
Detached Garage: 17’10 x 11’11 Roller shutter door, pedestrian access door, lighting and power points.
-
P. McDermott Property & Mortgages

028 7774 0100

