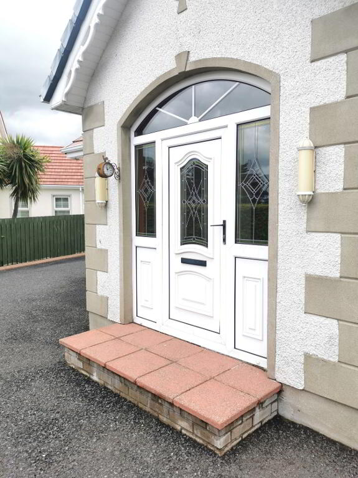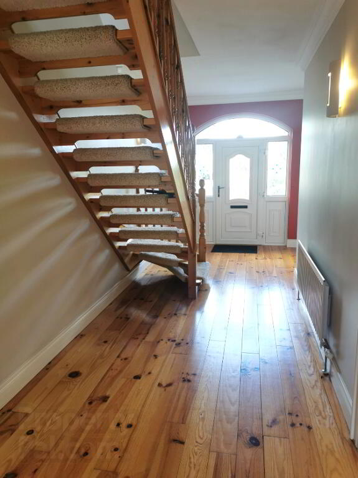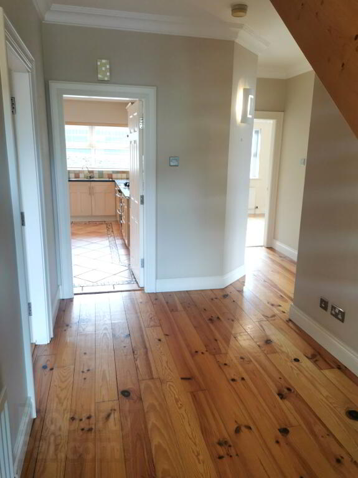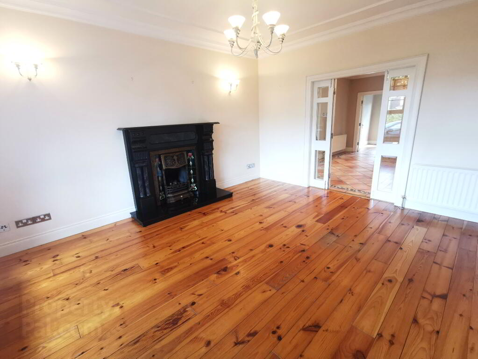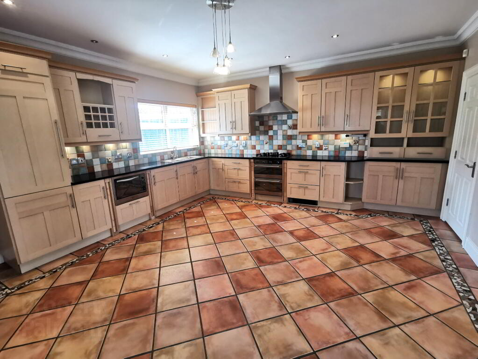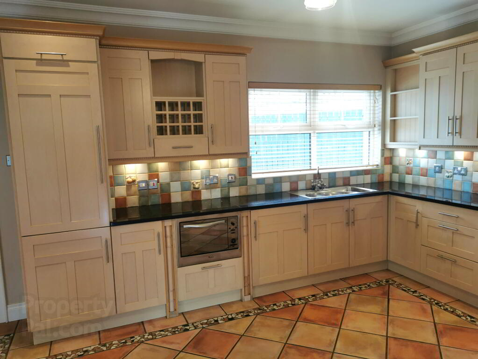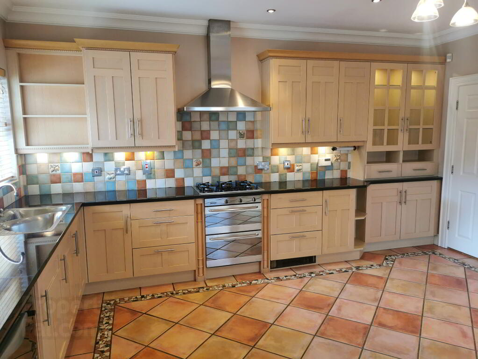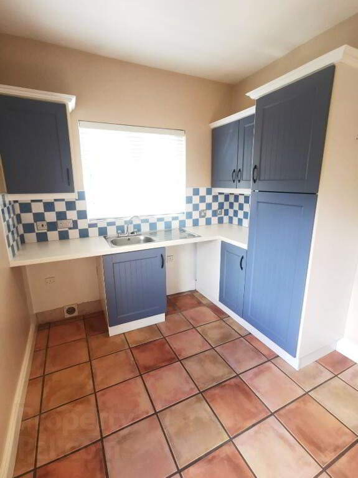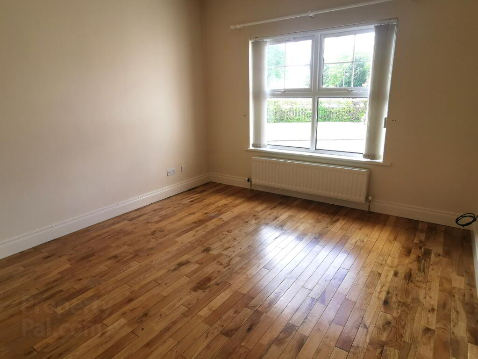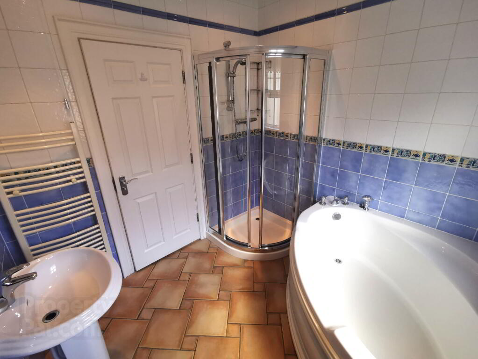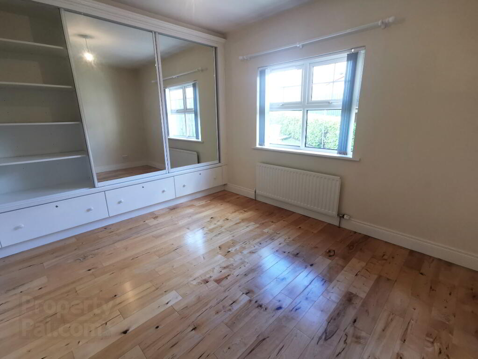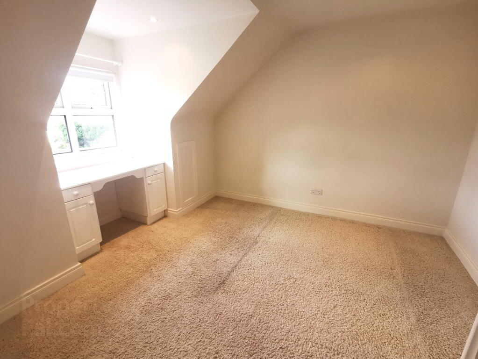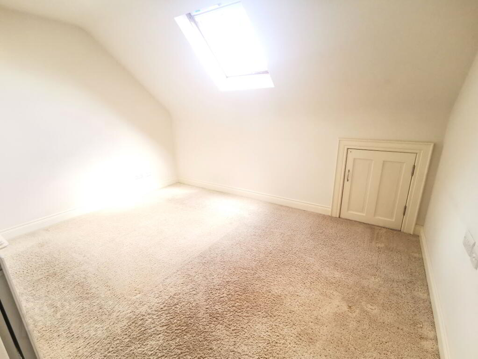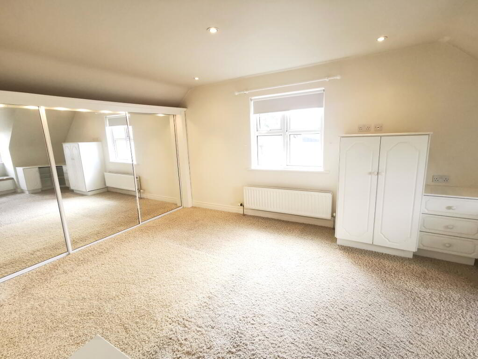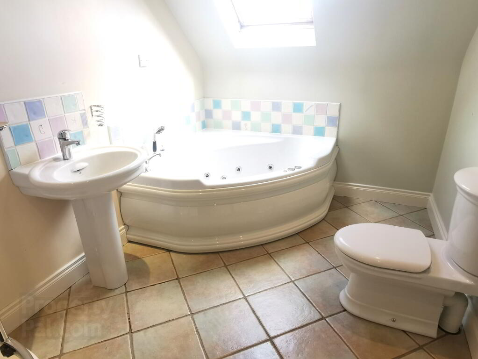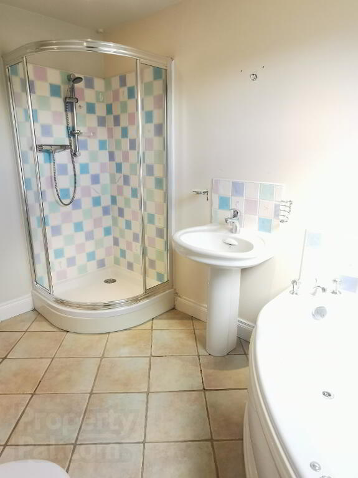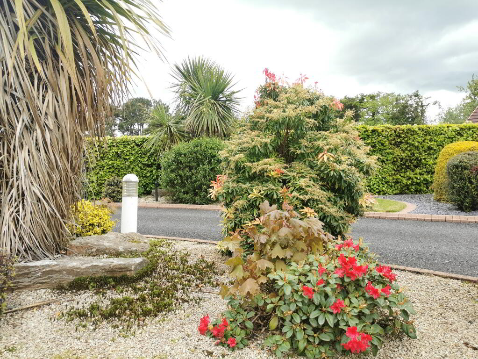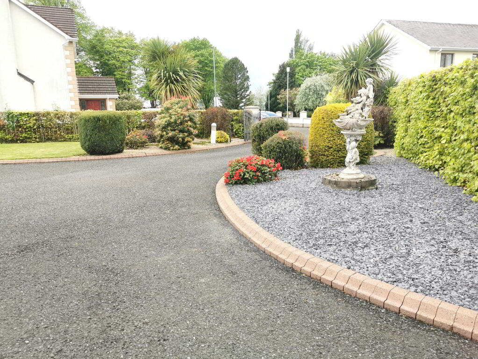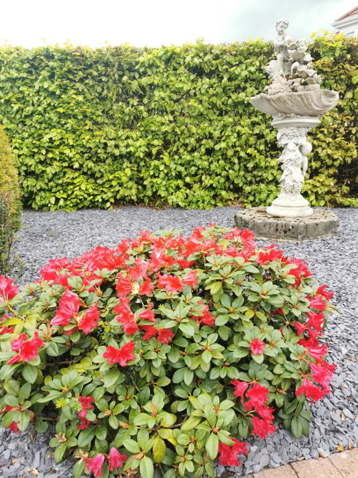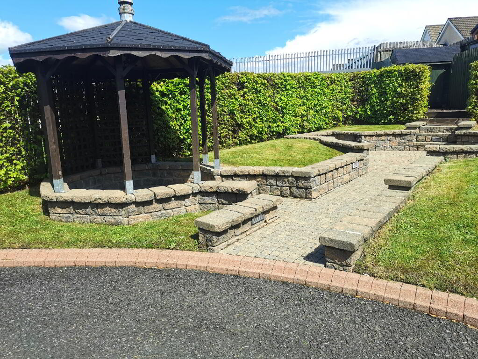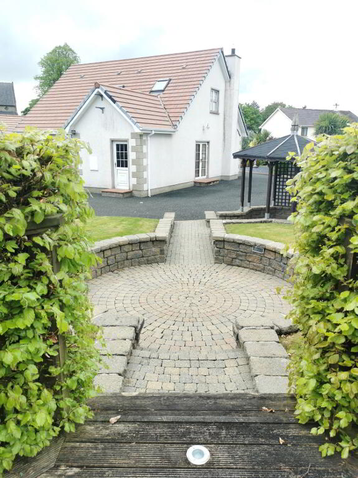
30a Chapel Road, Dungiven BT47 4RT
4 Bed Detached House For Sale
Sale Agreed £254,950
Print additional images & map (disable to save ink)
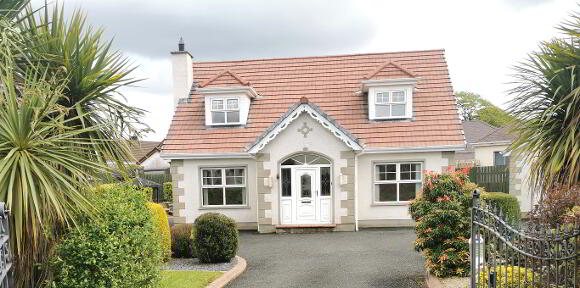
Telephone:
028 7774 0100View Online:
www.pmcdermottestateagents.com/755244Key Information
| Address | 30a Chapel Road, Dungiven |
|---|---|
| Price | Last listed at Offers around £254,950 |
| Style | Detached House |
| Bedrooms | 4 |
| Receptions | 2 |
| Bathrooms | 2 |
| Heating | Oil |
| Status | Sale Agreed |
Additional Information
This property is a ‘must see’! It is a superb deceptively spacious detached family home with beautifully landscaped gardens. The property offers flexible living accommodation, that is both convenient to local schools and amenities but also to commuter routes to both Derry, Belfast and beyond.
Rarely does an opportunity arise to purchase such a well presented detached bungalow which is simply ready to move into and enjoy. The fifth bedroom can easily be used as a second reception room, a bedroom or as an office or study for those working from home.
Additional Features:
- Beautiful Spacious Gardens and Setting
- 2 Receptions, 4 Bedrooms, 2 Bathrooms
- High Quality Finish
- Oil Fired Heating
- UPVC Double Glazed Windows
- Detached Garage
Entrance Hall: uPVC front door and sidelights. Solid Oak wooden floor. Telephone/Internet points. Wall lights. Decorative coving to ceiling. Cloaks.
Living Room: 15’1 x 13’ Feature open fire with ornate marble surround, cast iron inset and tiled hearth. TV points. Vertical blinds. Wooden floor. Folding ‘French’ doors leading to kitchen/ dining area. Wall lights.
Kitchen: 118’ x 15’8 Excellent range of eye and low level fitted kitchen units in a contemporary style finish, incorporating double stainless steel sink with mixer taps, granite work-tops, ‘Zanussi’ 5 ring gas hob and electric ‘Whirlpool’ double oven, integrated dishwasher, ‘Beko’ fridge freezer. Kitchen has also glazed display units and wine-rack. Walls tiled between kitchen units. Floor tiled. Patio doors leading to rear garden area. Downlighters.
Utility Room: 10’2 x 8’1 Range of eye and low level fitted kitchen units, stainless steel sink with mixer taps. Plumbed for washing machine.
Bedroom 2: 11’9 x 11’5 Wooden floor. Vertical blinds.
Bedroom 3: 11’8 x 10’6 Wooden floor. Vertical blinds. Range of mirrored sliderobes.
Main Bathroom: 8’1 x 7’10 Suite includes low flush w.c, pedestal wash hand basin, mains power shower, corner bath with mixer taps and shower attachment. Heated towel rail. Walls 100% tiled and floor tiled. Roller blind.
1st Floor Landing: Carpet to stairs and landing. Shelved hot-press.
Master Bedroom: 17’4 x 11’5 Range of fitted wardrobe furniture and mirrored sliderobes. Carpet, telephone point, downlighters.
Bedroom 4: 10’2 x 8’6 Fitted bedroom furniture. Carpets. Downlighters.
Bedroom 5: 12’6 x 9’7 Carpet. Telephone point. Downlighters.
Bathroom: 11’ x 7’5 Suite includes low flush w.c, pedestal wash hand basin, mains power shower and Jacuzzi bath. Walls part tiled and floor tiled.
Exterior: This property enjoys a spacious tarmac driveway and rear yard area with both front and rear gardens laid in lawn with mature shrubs and planted beds. There is also a raised decking area and paved patio area to the rear which provides the perfect outdoor space for a barbeque or entertaining family and friends.
Detached Garage: 19’6 x 12’5 Electric roller shutter door. Pedestrian access door, power points and lighting. Telephone point.
-
P. McDermott Property & Mortgages

028 7774 0100

