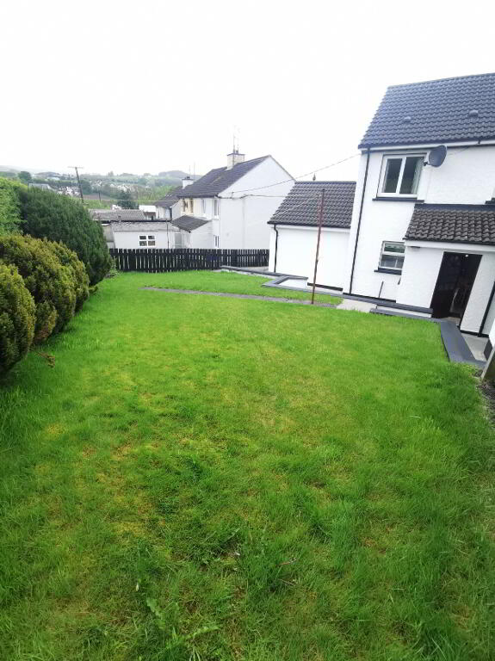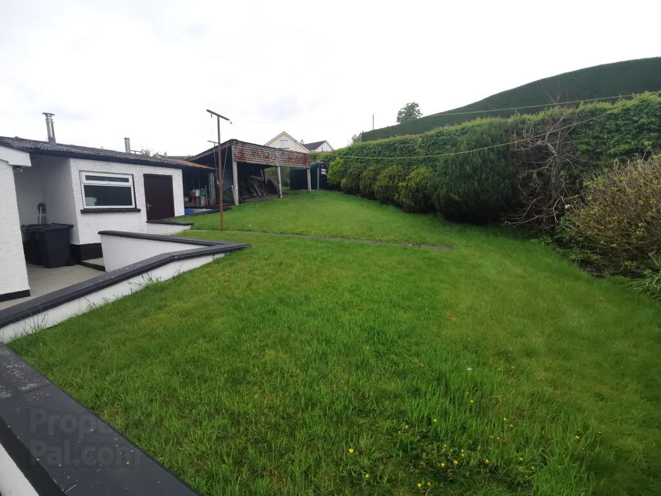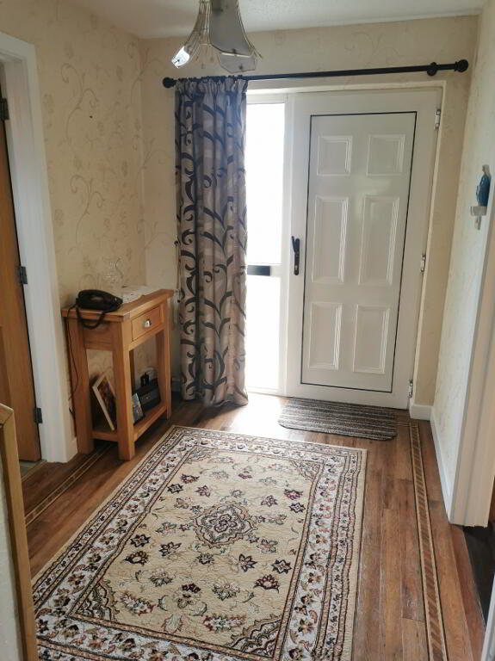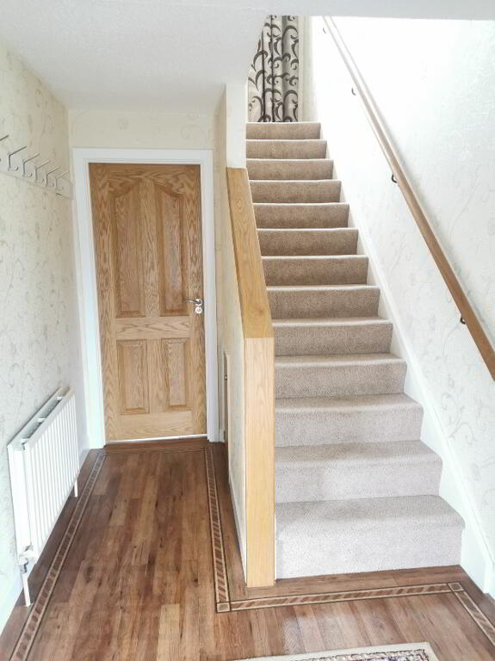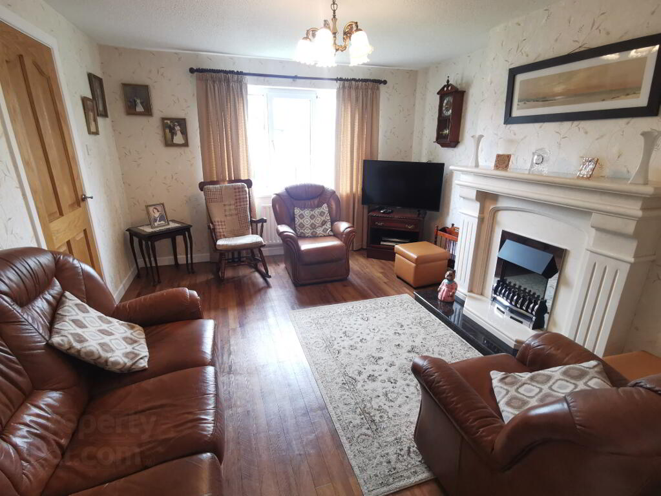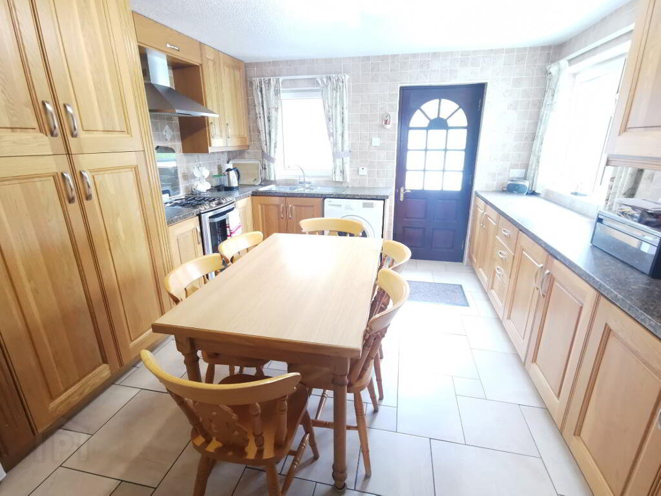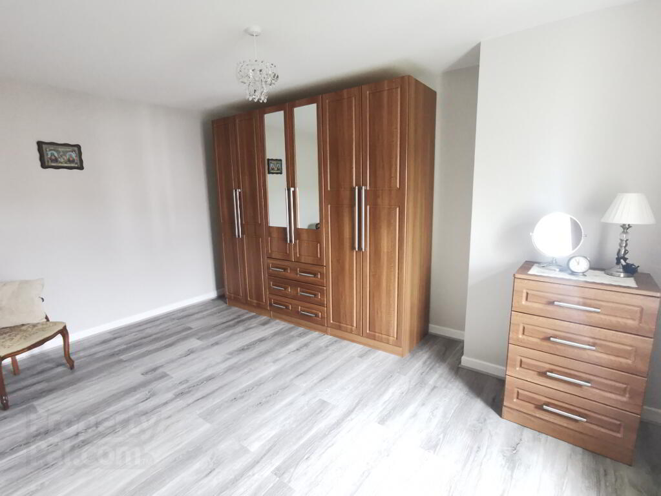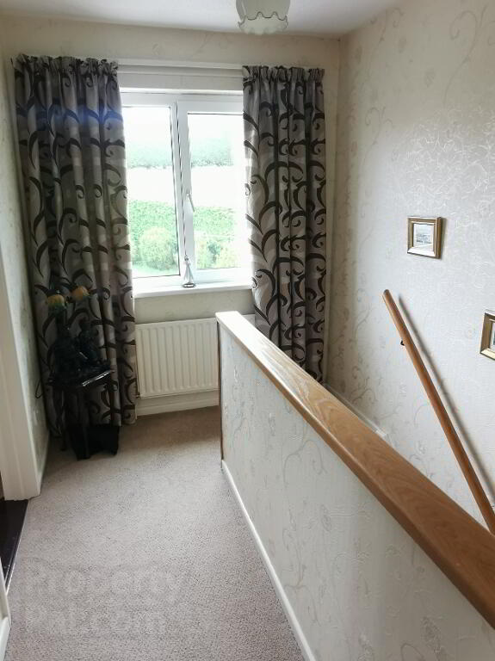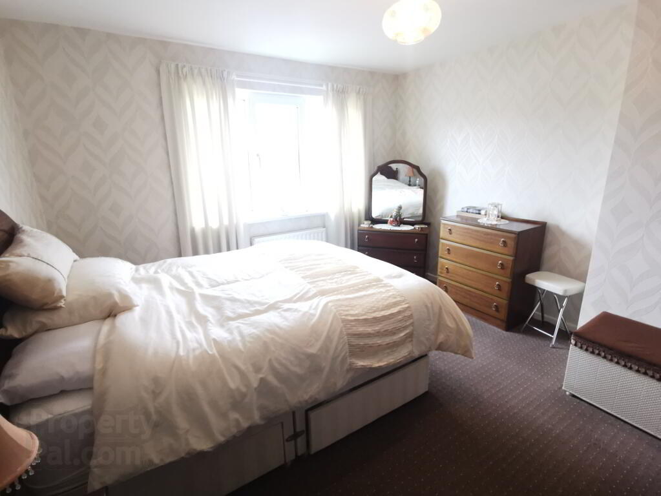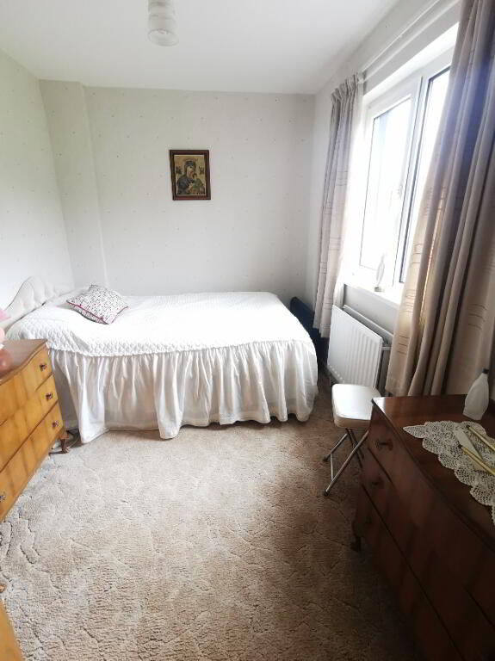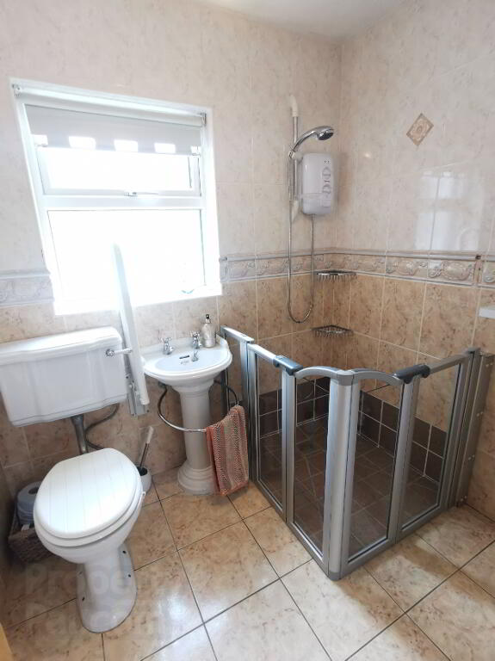
15 Altinure Cottages, Park BT47 4DW
4 Bed End-terrace House For Sale
Sale Agreed £94,500
Print additional images & map (disable to save ink)
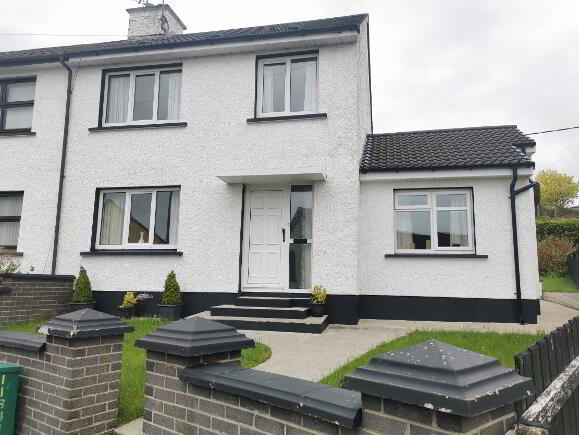
Telephone:
028 7774 0100View Online:
www.pmcdermottestateagents.com/756149Key Information
| Address | 15 Altinure Cottages, Park |
|---|---|
| Price | Last listed at Offers around £94,500 |
| Style | End-terrace House |
| Bedrooms | 4 |
| Receptions | 1 |
| Bathrooms | 1 |
| Heating | Oil |
| Status | Sale Agreed |
Additional Information
This is a beautifully presented end terrace family home with a very high standard of finish. It has four bedrooms, one of which is downstairs and could be used as a second reception, a guest bedroom, a study/office or a playroom. It is conveniently located close to the local primary school and is within easy walking distance of other amenities in the local area. It also has a spacious rear garden. Very seldom does a property of this type and quality come to the open market.
Don't hang about. Make an appointment to view today.
Additional Features:
● Four Bedrooms Including One Downstairs
● Dual Heating - Oil Fired and Solid Fuel Back Boiler
● uPVC Double Glazed Windows
● Excellent Quality of Finish
● Solid Oak Internal Doors
● Spacious Rear Garden Area
● Beside Local Primary School
Entrance Hall: uPVC front door and side light. Telephone points, ‘Amtico’ flooring.
Living Room: 13’ x 11’7 Feature open fire with back boiler, ornate marble surround and marble hearth,TV points, ‘Amtico’ flooring.
Kitchen: 13’5 x 11’8 Excellent range of eye and low level fitted kitchen units in a solid oak finish, incorporating ‘Electrolux’ 4 ring gas hob and double electric oven, ‘Beko’ washing machine, ‘Amica’ fridge freezer, 1½ bowl stainless steel sink with mixer taps. Walls tiled between kitchen units, floor tiled, hardwood back door.
Bedroom 1: 15’1 x 10’1 Cushion floor.
Bathroom: 6’5 x 5’4 Low flush wc, pedestal wash hand basin, electric shower, walls 100% tiled, floor tiled.
1st Floor Landing: Carpet to stairs and landing.
Bedroom 2: 12’2 x 11’6’’ Carpet.
Bedroom 3: 11’7’’ x 7’9’’ Carpet.
Bedroom 4: 9’ x 6’7 Carpet.
Exterior: Gardens to the front and rear laid in lawn, detached outhouse/utility room to the rear.
-
P. McDermott Property & Mortgages

028 7774 0100

