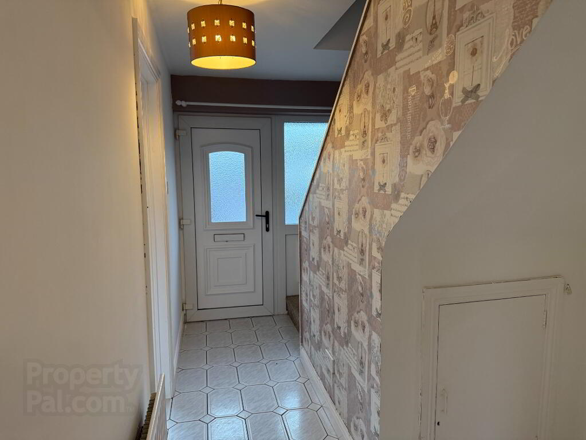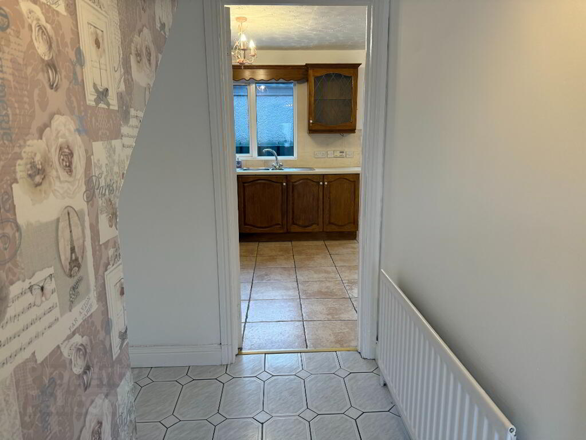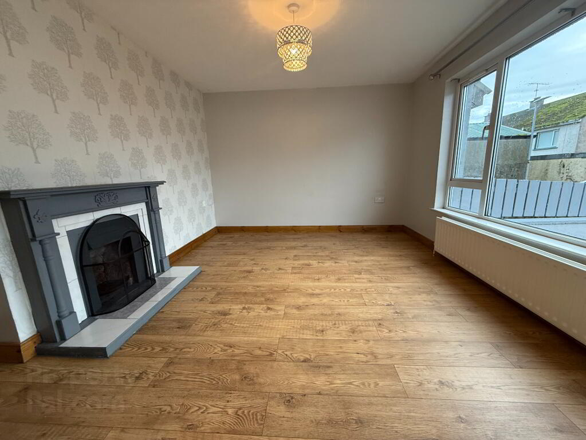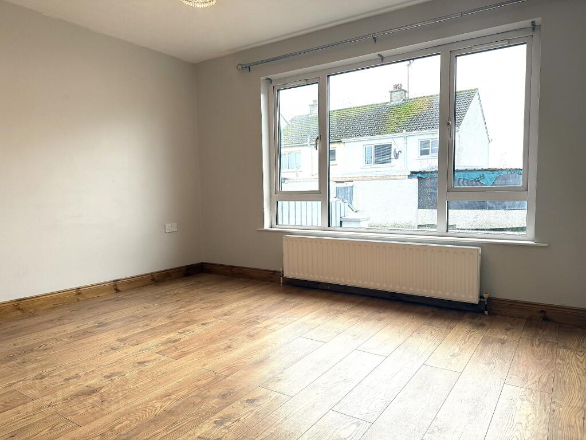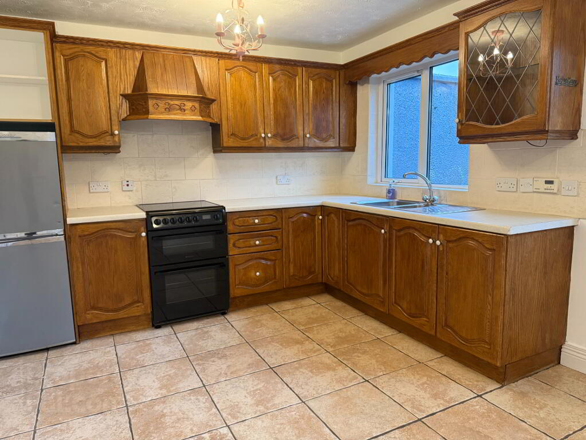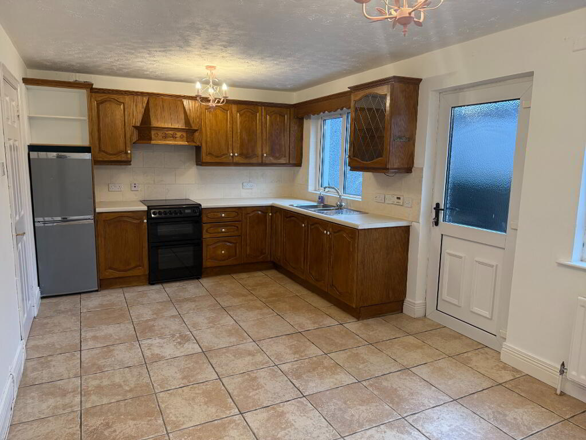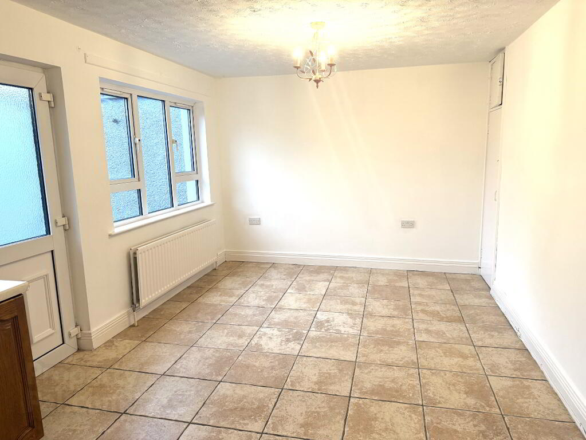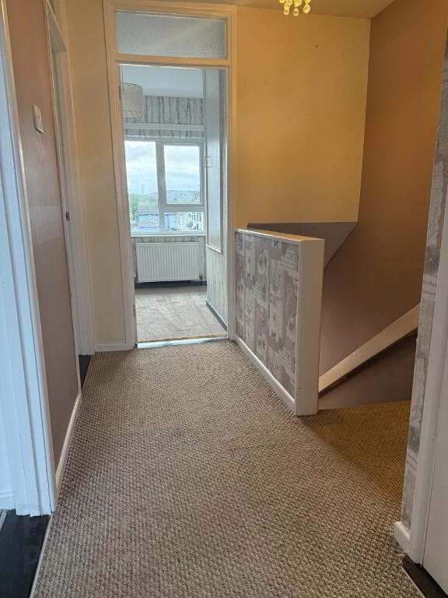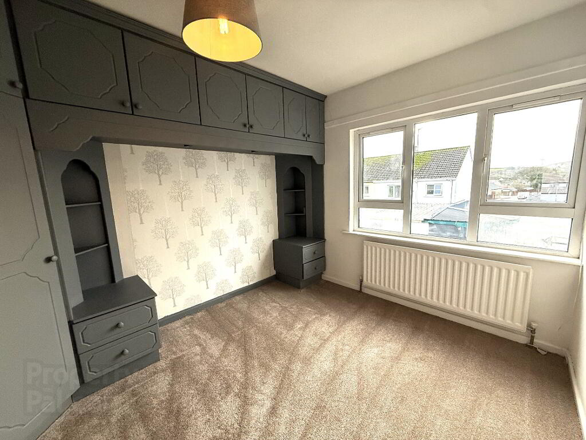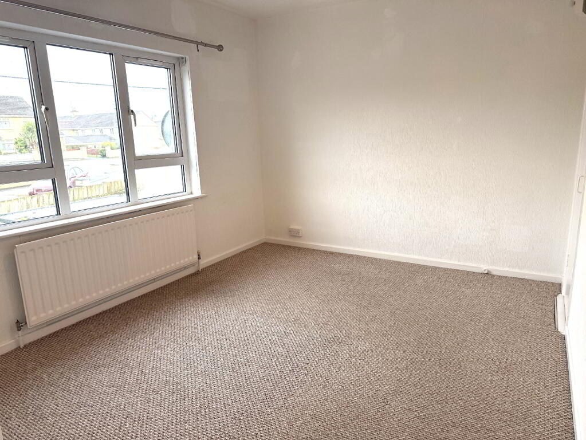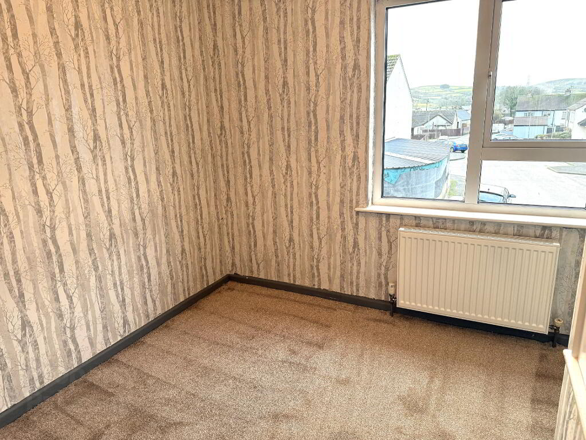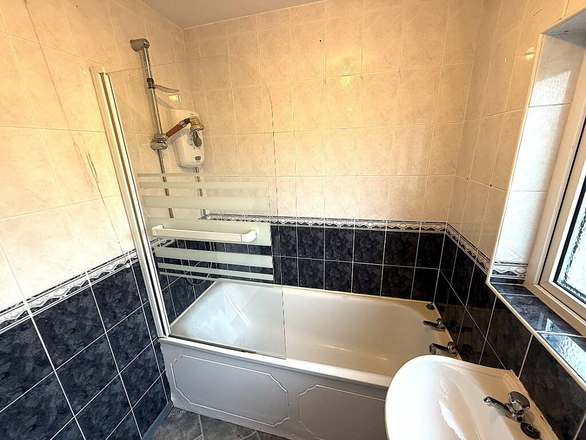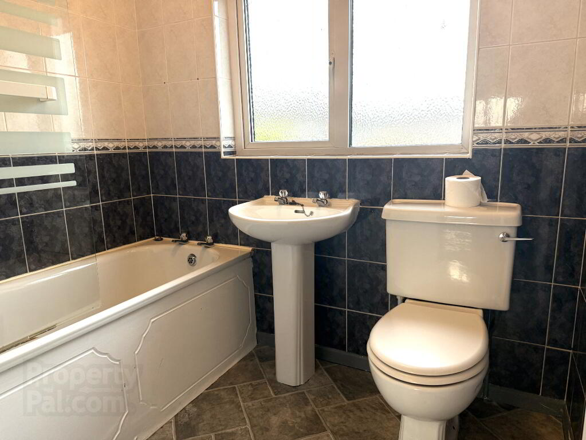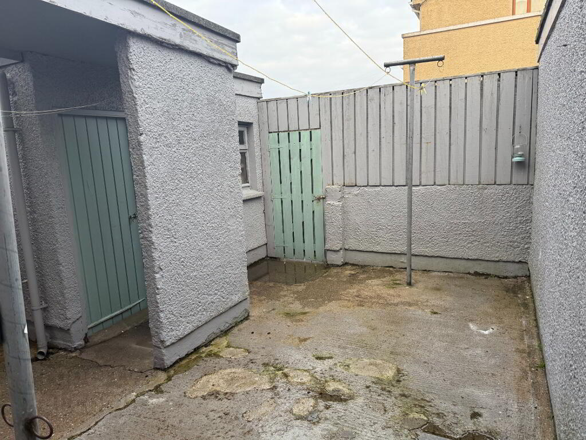
65 Mullaghmeash Park, Feeny BT47 4TY
3 Bed Mid-terrace House For Sale
Sale Agreed £105,000
Print additional images & map (disable to save ink)
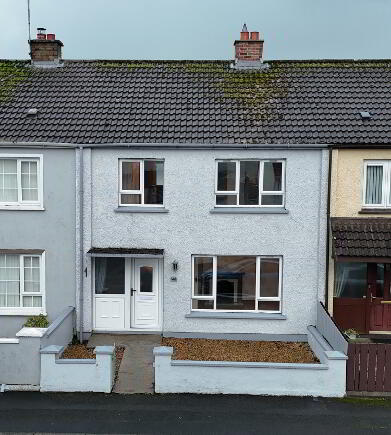
Telephone:
028 7774 0100View Online:
www.pmcdermottestateagents.com/987308Key Information
| Address | 65 Mullaghmeash Park, Feeny |
|---|---|
| Price | Last listed at Offers around £105,000 |
| Style | Mid-terrace House |
| Bedrooms | 3 |
| Receptions | 1 |
| Bathrooms | 1 |
| Heating | Oil |
| EPC Rating | D56/C72 |
| Status | Sale Agreed |
Additional Information
Excellent mid terrace 3 bedroom townhouse located in the quiet rural village of Feeny. This property is very well presented and is ready for immediate occupation. Accommodation includes 3 bedrooms, 1 reception and 1 bathroom. It is situated in the heart of the village and is within easy walking distance of all local amenities.
It is the perfect buy for the first time buyer looking for that first step on the property ladder or for the investor who wants something at an affordable price within an area of high rental demand. It is also only 5 minutes from the neighbouring towns of Claudy and Dungiven and 5 minutes from the new A6 Derry to Belfast road network.
Features
Well presented 3 bedroom mid terrace townhouse
Excellent condition
Upvc double glazed windows
Upvc front and back door
Oil fired heating
Within easy walking distance of local amenities
Entrance Hall: Bright spacious entrance hall, upvc front door and sidelight. Tiled floor and storage under the stairs.
Living Room: 12’ 6’’ x 10’ 9’’ Feature open fire with tiled hearth and tiled surround, laminate wooden floor.
Kitchen / Dining area: 19’ 5’’ x 10’ 4’’ Excellent range of eye and low level fitted kitchen units in an oak finish, with 1 ½ bowl stainless steel sink with mixer taps, 4 ring electric free standing hob and oven, ‘Candy’ fridge freezer. Walls tiled between kitchen units, floor tiled and upvc back door.
1st Floor: Carpet to stairs and landing and shelved hotpress.
Bedroom 1: 12’ x 8’ 9’’ Range of fitted bedroom furniture, built in storage and carpets.
Bedroom 2: 12’ 3’’ x 9’ 5’’ Built in wardrobe and carpet.
Bedroom 3: 10’ 2’’ x 7’ 8’’ Built in wardrobe and carpet.
Bathroom: 6’ 9’’ x 5’ 5’’ Suite includes low flush WC, wash hand basin with pedestal, bath with electric shower above it and glazed shower screen. Walls fully tiled and cushion flooring.
Exterior: Hard landscaped are to the front with coloured stone, boundaries to the front formed by small garden walls and to the rear with high garden walling which provides both excellent security and privacy. Back yard is all concreted and also has a general purpose shed/outhouse which measures 9’ 7’’ x 7’ 7’’ and has electric power going to it.
-
P. McDermott Property & Mortgages

028 7774 0100

