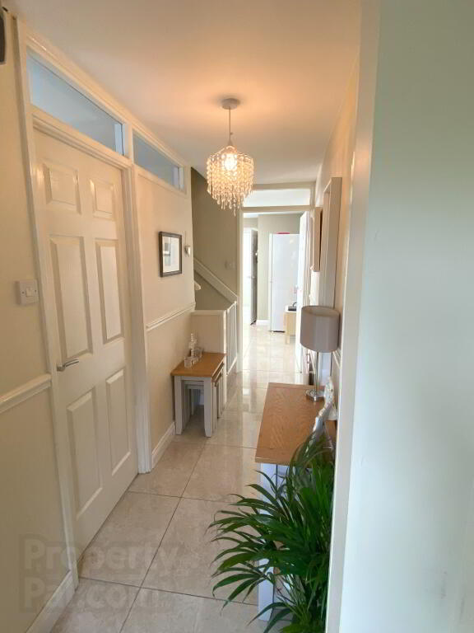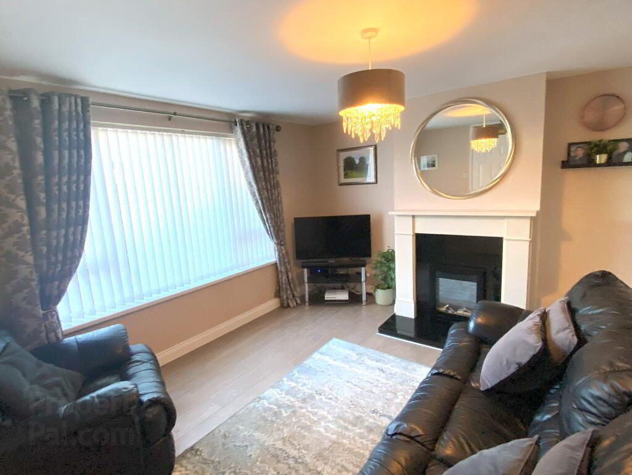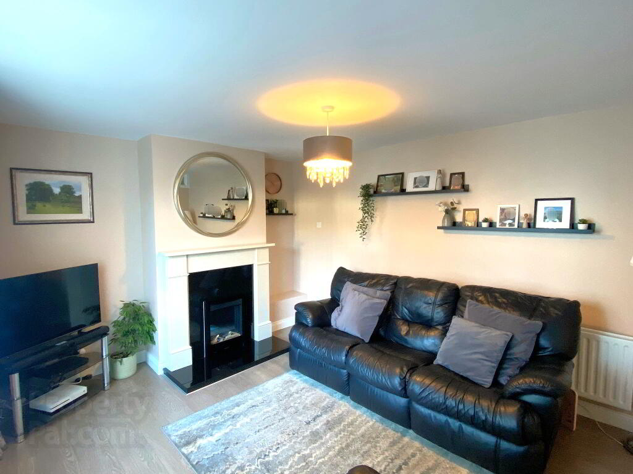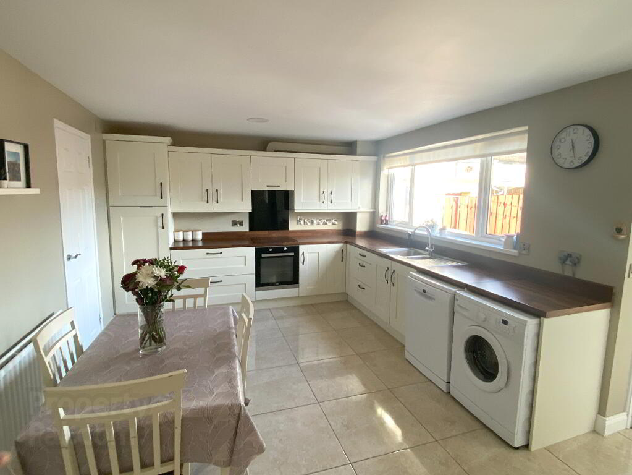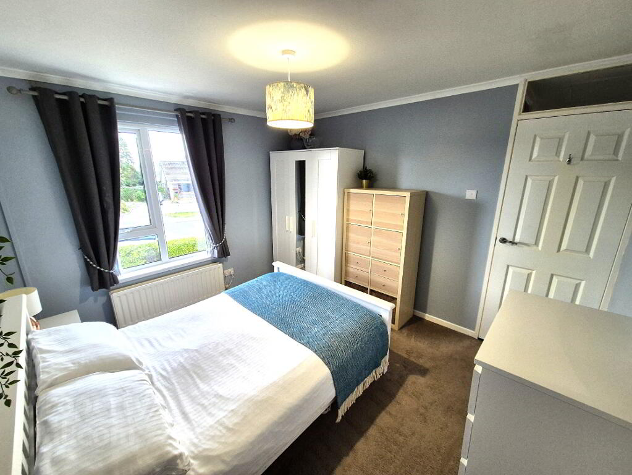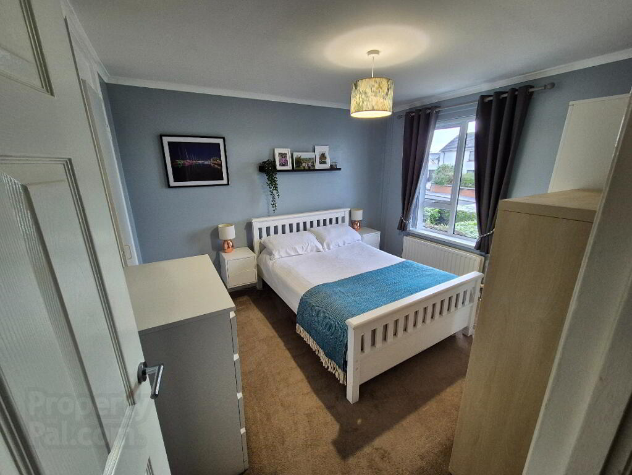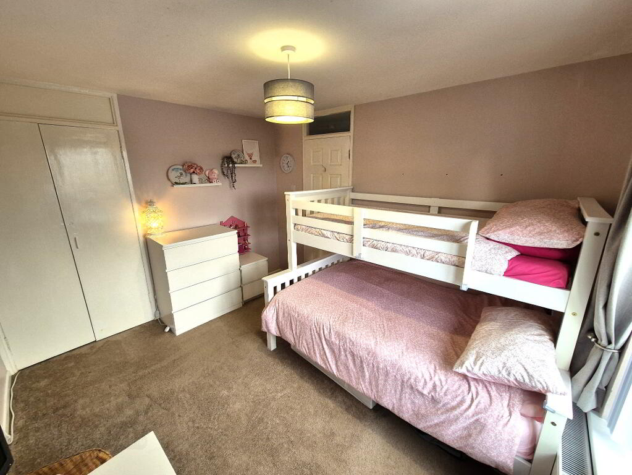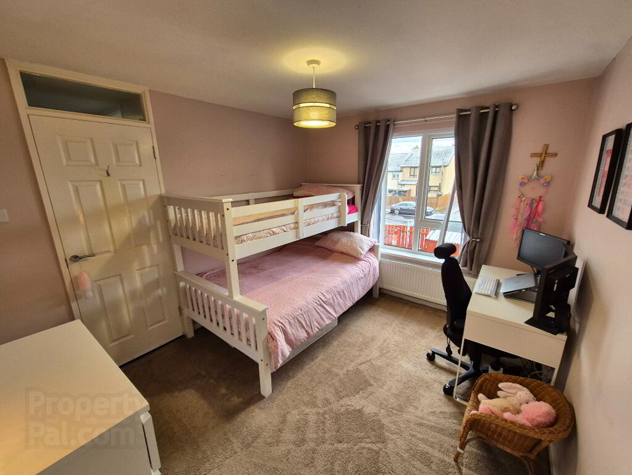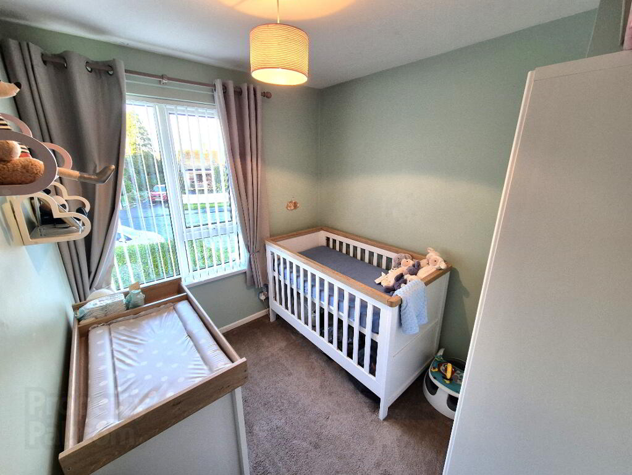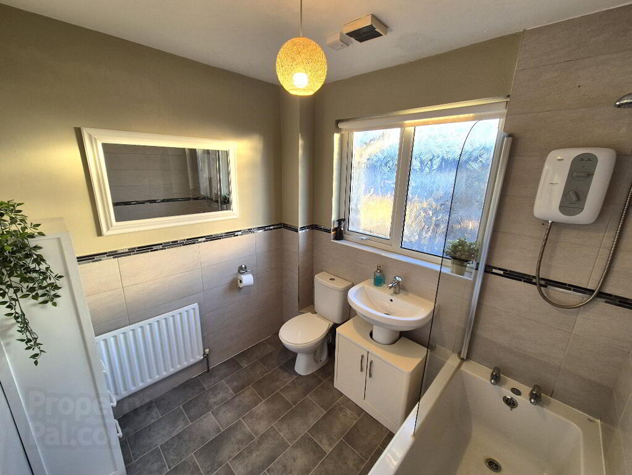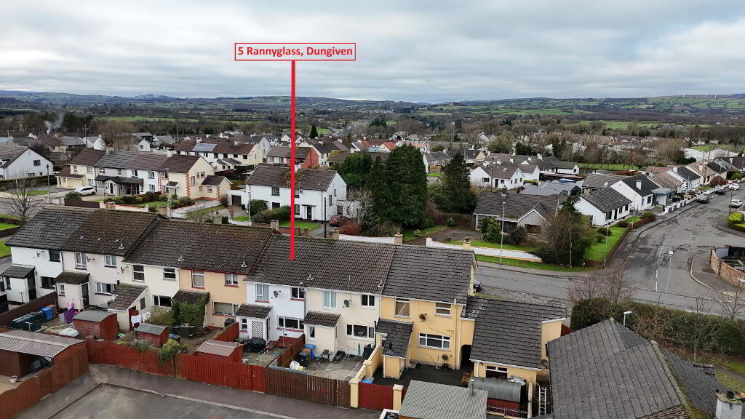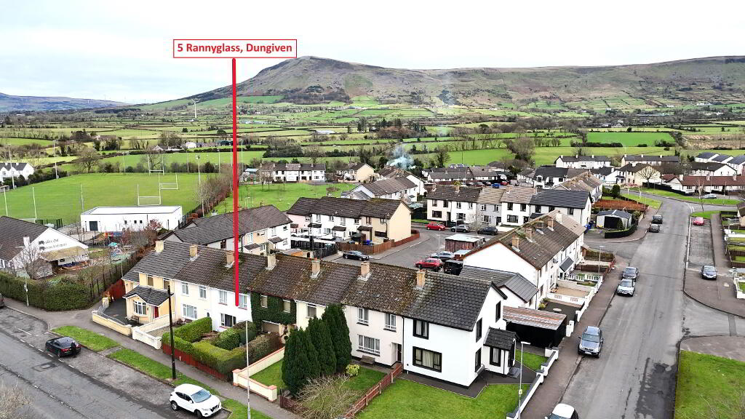
5 Rannyglass, Dungiven BT47 4NE
3 Bed Mid-terrace House For Sale
Sale Agreed £117,500
Print additional images & map (disable to save ink)
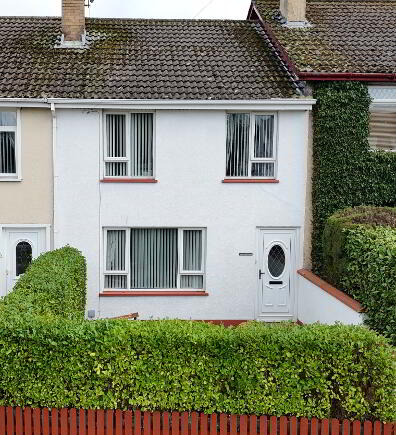
Telephone:
028 7774 0100View Online:
www.pmcdermottestateagents.com/992319Key Information
| Address | 5 Rannyglass, Dungiven |
|---|---|
| Price | Last listed at Offers around £117,500 |
| Style | Mid-terrace House |
| Bedrooms | 3 |
| Receptions | 1 |
| Bathrooms | 2 |
| Heating | Oil |
| EPC Rating | D64/C74 |
| Status | Sale Agreed |
Additional Information
This very well presented mid-terrace property is conveniently located close to shops, schools and all town amenities. Accommodation on the ground floor consists of lounge, spacious kitchen/dining area and ground floor wc. On the first floor are 3 bedrooms and main bathroom. The property also features an enclosed rear yard. It is in excellent condition and is ready for immediate occupation.
Do not delay, contact us early to arrange your viewing avoid disappointment.
Additional Features:
● Excellent Mid-Terrace Townhouse
● 3 Bedrooms, 2 Bathrooms
● Excellent Quality Finish
● uPVC Double Glazed Windows
● uPVC Front and Back Doors
● Oil Fired Heating
● uPVC Fascia and Soffitt
Entrance Hall: uPVC front door, porcelain tiles to floor.
Living Room: 13’4 x 11’4 Feature open fire with electric inset, marble surround and granite hearth. TV points, laminate wooden floor, vertical blinds.
Kitchen/Dining: 17’7 x 11’6 Excellent range of eye and low level fitted kitchen units in a modern contemporary style finish, incorporating 1½ bowl stainless steel sink with mixer taps, ‘Belling’ 4 ring electric hob and ‘Beko’ electric oven, Porcelain tiled to floor, roller blind, storage and cloaks under stairs, downlighters.
Ground Floor WC: 5’6 x 2’4 Low flush wc, wash hand basin with mixer taps and splashback, porcelain tiles to floor.
Rear Porch: Porcelain tiles to floor and uPVC back door.
1st Floor Landing: Carpet to stairs and landing, shelved hot press, storage.
Master Bedroom: 11’4 x 10’3 Built-in wardrobe, carpet, vertical blinds.
Bedroom 2: 11’6 x 9’9 Built-in wardrobe, carpet, vertical blinds.
Bedroom 3: 8’8 x 7’3 Carpet and vertical blinds.
Bathroom: 7’5 x 6’6 Suite includes low flush wc, pedestal wash hand basin with vanity unit, bath with electric shower above and glazed shower screen. Walls partly tiled and laminate floor. Roller blind.
Exterior: Front garden is hard landscaped with high hedging providing excellent privacy. Private and secure rear yard with high fencing surrounding complete yard.
8’ x 6’ Garden shed.
-
P. McDermott Property & Mortgages

028 7774 0100

